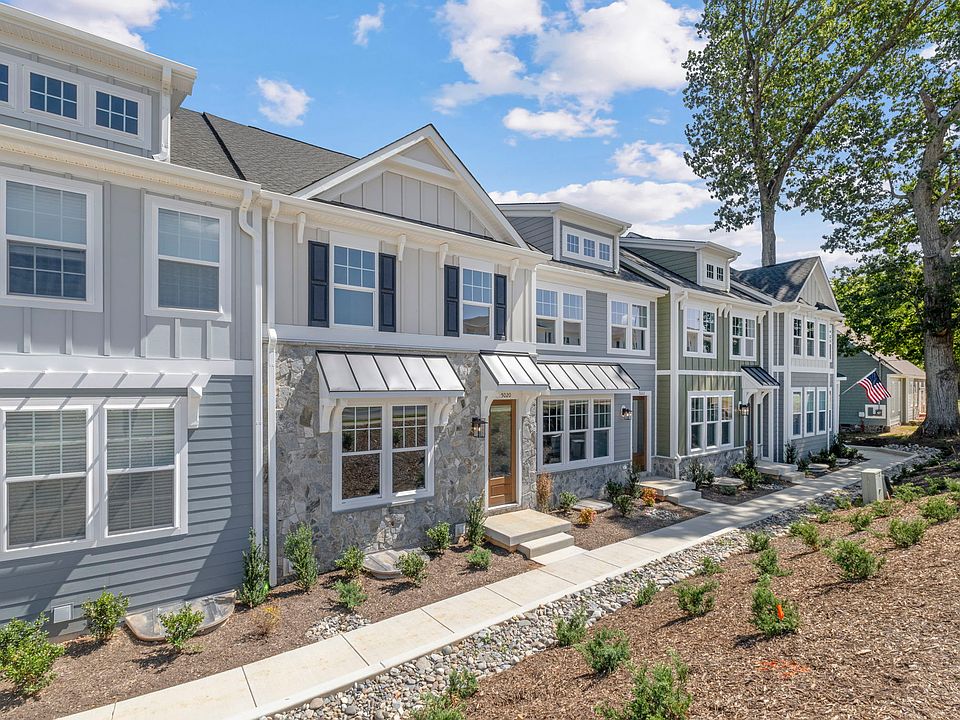Just completed and move-in ready! This Dogwood townhome in Dunlora Park is now finished, and the photos show the actual home. Located just minutes from Downtown Charlottesville, this earth-friendly, farmhouse-style home offers two finished stories plus a basement level with a rec room, half bath, and rear-entry 2-car garage.The main level features an open layout centered around a kitchen with an oversized island, luxe cabinetry, a walk-in pantry, and stainless steel appliances. Upstairs, youll find the primary suite, two additional bedrooms, a full hall bath, and laundry. Quality finishes are found throughout, including oak stairs, solid core doors, wood shelving, upgraded trim, and an energy-efficient furnace. Schedule your tour today!Special financing available! Click here to learn more
New construction
$499,900
5020 Lindley Pl, Charlottesville, VA 22901
3beds
1,890sqft
Single Family Residence
Built in 2025
-- sqft lot
$499,600 Zestimate®
$264/sqft
$-- HOA
What's special
Open layoutWalk-in pantryOak stairsSolid core doorsLuxe cabinetryPrimary suiteStainless steel appliances
This home is based on The Dogwood plan.
- 27 days |
- 334 |
- 10 |
Zillow last checked: September 27, 2025 at 01:25pm
Listing updated: September 27, 2025 at 01:25pm
Listed by:
Greenwood Homes
Source: Greenwood Home
Travel times
Schedule tour
Facts & features
Interior
Bedrooms & bathrooms
- Bedrooms: 3
- Bathrooms: 4
- Full bathrooms: 2
- 1/2 bathrooms: 2
Interior area
- Total interior livable area: 1,890 sqft
Property
Parking
- Total spaces: 2
- Parking features: Garage
- Garage spaces: 2
Features
- Levels: 2.0
- Stories: 2
Construction
Type & style
- Home type: SingleFamily
- Property subtype: Single Family Residence
Condition
- New Construction
- New construction: Yes
- Year built: 2025
Details
- Builder name: Greenwood Homes
Community & HOA
Community
- Subdivision: Dunlora Park
Location
- Region: Charlottesville
Financial & listing details
- Price per square foot: $264/sqft
- Date on market: 9/8/2025
About the community
Welcome to Dunlora Park, a new townhome community perfectly situated just off Rio Road on Dunlora Drive in Charlottesville. Offering garage townhomes with elevated finishes, this neighborhood's main appeal is its central location, with easy access to Downtown Charlottesville, UVA, Pantops, and the 29N corridor. Our final homes are complete and move-in ready! We don't have a model home onsite, but you can easily arrange a visit to tour our available homes through our online New Home Concierge!If you want a new home with stylish, low maintenance finishes in a location that makes it easy to reach everything Charlottesville has to offer, Dunlora Park is the clear choice. Only a handful of homes remain before this neighborhood is sold out, so contact us today to visit and walk through your future home!
Source: Greenwood Homes
