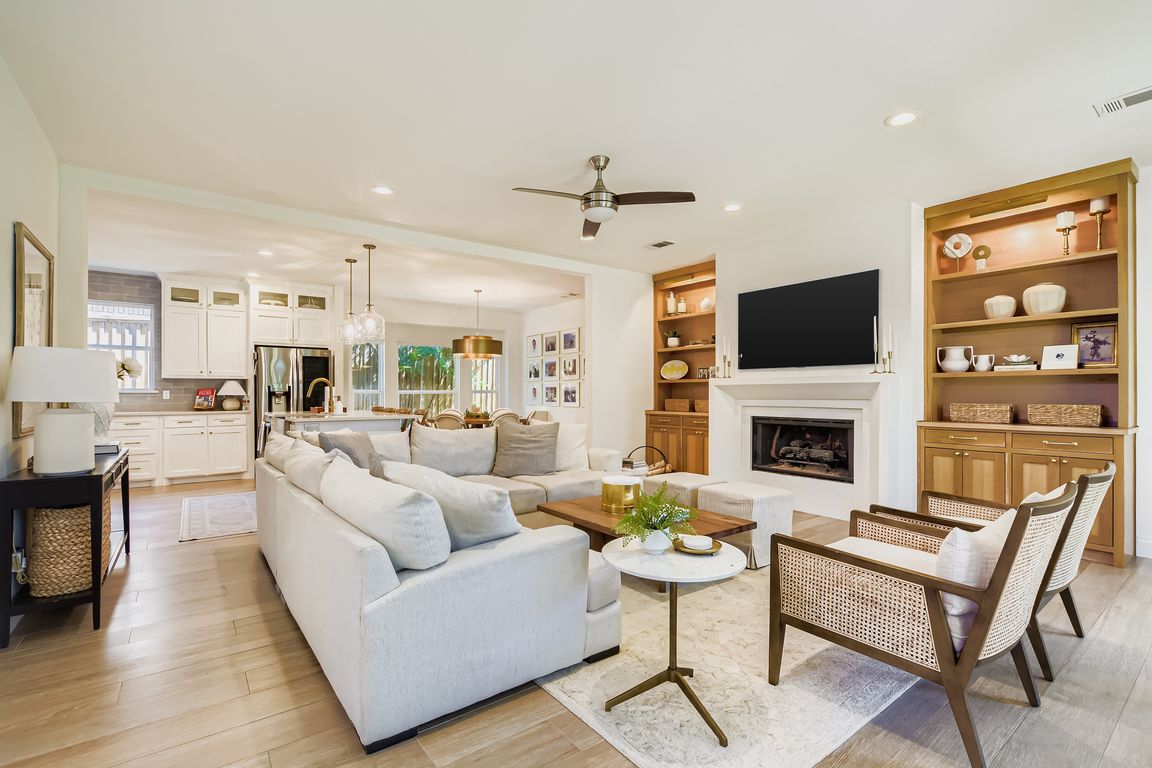
For sale
$950,000
5beds
3,476sqft
5020 Melbourne Dr, Plano, TX 75093
5beds
3,476sqft
Single family residence
Built in 1996
10,454 sqft
2 Attached garage spaces
$273 price/sqft
$425 annually HOA fee
What's special
Cozy fireplaceModern farmhouse charmOversized backyardHardwood floorsAbundant natural lightStainless steel appliancesSleek quartz countertops
Welcome to this beautifully updated two-story haven nestled in the heart of West Plano's highly desirable Shepards Glen neighborhood. Built in 1996 and spanning an expansive 3,476 square feet on a generous lot, this 5-bedroom, 4-full-bathroom single-family home offers the perfect blend of modern farmhouse charm and traditional elegance. With soaring ...
- 3 days |
- 513 |
- 33 |
Likely to sell faster than
Source: NTREIS,MLS#: 21066577
Travel times
Family Room
Kitchen
Primary Bedroom
Primary Bathroom
Loft
Bedroom
Zillow last checked: 7 hours ago
Listing updated: October 04, 2025 at 11:04am
Listed by:
Robert Muzyka 0660250 972-503-6441,
E 5 Realty 972-503-6441,
James Apt 0760576 214-417-8385,
E 5 Realty
Source: NTREIS,MLS#: 21066577
Facts & features
Interior
Bedrooms & bathrooms
- Bedrooms: 5
- Bathrooms: 4
- Full bathrooms: 4
Primary bedroom
- Features: Ceiling Fan(s), Walk-In Closet(s)
- Level: First
- Dimensions: 18 x 18
Bedroom
- Features: Walk-In Closet(s)
- Level: First
- Dimensions: 11 x 13
Bedroom
- Level: Second
- Dimensions: 12 x 13
Bedroom
- Features: Walk-In Closet(s)
- Level: Second
- Dimensions: 13 x 12
Bedroom
- Features: Walk-In Closet(s)
- Level: Second
- Dimensions: 12 x 15
Primary bathroom
- Features: Dual Sinks, Separate Shower
- Level: First
- Dimensions: 13 x 11
Breakfast room nook
- Level: First
- Dimensions: 14 x 10
Dining room
- Level: First
- Dimensions: 12 x 14
Family room
- Features: Built-in Features, Ceiling Fan(s), Fireplace
- Level: First
- Dimensions: 18 x 25
Other
- Level: First
- Dimensions: 9 x 5
Other
- Features: Jack and Jill Bath
- Level: Second
- Dimensions: 9 x 8
Other
- Level: Second
- Dimensions: 11 x 5
Game room
- Features: Built-in Features, Ceiling Fan(s)
- Level: Second
- Dimensions: 19 x 18
Kitchen
- Features: Breakfast Bar, Kitchen Island, Pot Filler, Walk-In Pantry
- Level: First
- Dimensions: 14 x 17
Laundry
- Features: Utility Sink
- Level: First
- Dimensions: 9 x 7
Living room
- Level: First
- Dimensions: 14 x 13
Heating
- Central, Fireplace(s), Natural Gas
Cooling
- Central Air, Ceiling Fan(s), Electric
Appliances
- Included: Built-In Gas Range, Dishwasher, Disposal, Gas Oven, Gas Range, Gas Water Heater, Microwave, Tankless Water Heater
- Laundry: Washer Hookup, Electric Dryer Hookup, Laundry in Utility Room
Features
- Chandelier, Decorative/Designer Lighting Fixtures, Eat-in Kitchen, High Speed Internet, Kitchen Island, Pantry, Cable TV, Walk-In Closet(s), Wired for Sound
- Flooring: Carpet, Tile, Wood
- Windows: Window Coverings
- Has basement: No
- Number of fireplaces: 1
- Fireplace features: Gas Log
Interior area
- Total interior livable area: 3,476 sqft
Video & virtual tour
Property
Parking
- Total spaces: 2
- Parking features: Driveway, Garage, Garage Door Opener, Garage Faces Rear
- Attached garage spaces: 2
- Has uncovered spaces: Yes
Features
- Levels: Two
- Stories: 2
- Patio & porch: Patio, Covered
- Exterior features: Rain Gutters
- Pool features: None
- Fencing: Fenced,Privacy,Wood
Lot
- Size: 10,454.4 Square Feet
- Features: Back Yard, Lawn, Subdivision, Few Trees
- Residential vegetation: Grassed, Partially Wooded
Details
- Parcel number: R261200A06501
Construction
Type & style
- Home type: SingleFamily
- Architectural style: Traditional,Detached
- Property subtype: Single Family Residence
Materials
- Brick
- Foundation: Slab
- Roof: Composition
Condition
- Year built: 1996
Utilities & green energy
- Sewer: Public Sewer
- Water: Public
- Utilities for property: Electricity Connected, Natural Gas Available, Sewer Available, Separate Meters, Water Available, Cable Available
Community & HOA
Community
- Features: Curbs, Sidewalks
- Security: Carbon Monoxide Detector(s), Smoke Detector(s)
- Subdivision: Shepards Glen
HOA
- Has HOA: Yes
- HOA fee: $425 annually
- HOA name: Shepards Glen HOA
- HOA phone: 000-000-0000
Location
- Region: Plano
Financial & listing details
- Price per square foot: $273/sqft
- Tax assessed value: $720,701
- Annual tax amount: $12,184
- Date on market: 10/2/2025
- Exclusions: Curtains and Curtain Rods seen in photos in the girls bedroom upstairs. Vivint security system.
- Electric utility on property: Yes