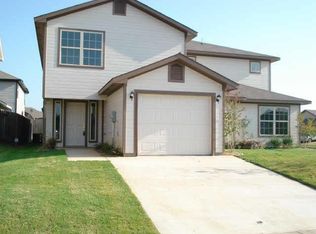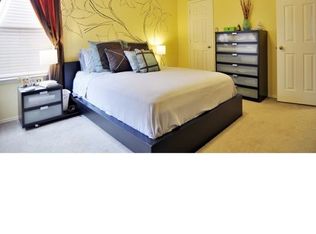Sold on 08/26/24
Price Unknown
5020 Mountain Spring Trl, Fort Worth, TX 76123
2beds
1,679sqft
Single Family Residence
Built in 2010
4,094.64 Square Feet Lot
$240,700 Zestimate®
$--/sqft
$1,783 Estimated rent
Home value
$240,700
$221,000 - $262,000
$1,783/mo
Zestimate® history
Loading...
Owner options
Explore your selling options
What's special
Don't miss this exceptional town-home that offers two bedrooms, two full and one half bath on a corner lot! The corner lot offers a more private feel and exceptional sunlight exposure. Every inch of the square footage has been utilized offering open concept living, over-sized bedrooms, enormous living area, roomy kitchen and ample closet space. New carpeting and blinds, just installed, adds to this homes desirability. The horseshoe designed kitchen offers lots of counter space and ease of use. The breakfast bar is perfect for holiday gatherings or casual daily use for a quick meal of doing homework. You must see the bedrooms for yourself to truly appreciate their size. Both bedrooms have private ensuite bathrooms perfect for the occasional guest or room-mates. Did I mention the half-bath downstairs? All of this and NO HOA!
Zillow last checked: 8 hours ago
Listing updated: June 19, 2025 at 06:23pm
Listed by:
Eric LaMay 0519122 817-808-8827,
Star State Homes Realty 817-886-8111
Bought with:
Shanice Gause
Rogers Healy and Associates
Source: NTREIS,MLS#: 20664563
Facts & features
Interior
Bedrooms & bathrooms
- Bedrooms: 2
- Bathrooms: 3
- Full bathrooms: 2
- 1/2 bathrooms: 1
Primary bedroom
- Features: Ceiling Fan(s), En Suite Bathroom, Garden Tub/Roman Tub, Linen Closet, Separate Shower, Walk-In Closet(s)
- Level: Second
- Dimensions: 21 x 15
Bedroom
- Features: Ceiling Fan(s), En Suite Bathroom
- Level: Second
- Dimensions: 18 x 12
Primary bathroom
- Features: Built-in Features, En Suite Bathroom, Garden Tub/Roman Tub, Solid Surface Counters, Separate Shower
- Level: Second
- Dimensions: 10 x 9
Dining room
- Level: First
- Dimensions: 12 x 11
Other
- Features: Built-in Features, En Suite Bathroom, Solid Surface Counters
- Level: Second
- Dimensions: 9 x 6
Half bath
- Level: First
- Dimensions: 7 x 4
Kitchen
- Features: Breakfast Bar, Built-in Features, Pantry
- Level: First
- Dimensions: 13 x 11
Living room
- Features: Ceiling Fan(s)
- Level: First
- Dimensions: 22 x 13
Utility room
- Features: Built-in Features, Closet
- Level: Second
- Dimensions: 9 x 3
Heating
- Central, Electric
Cooling
- Central Air, Ceiling Fan(s), Electric
Appliances
- Included: Dishwasher, Electric Range, Electric Water Heater, Disposal, Microwave
- Laundry: Washer Hookup, Electric Dryer Hookup, Laundry in Utility Room
Features
- Built-in Features, High Speed Internet, Open Floorplan, Pantry, Cable TV, Walk-In Closet(s)
- Flooring: Carpet, Hardwood, Luxury Vinyl Plank
- Windows: Window Coverings
- Has basement: No
- Has fireplace: No
Interior area
- Total interior livable area: 1,679 sqft
Property
Parking
- Total spaces: 2
- Parking features: Direct Access, Driveway, Garage, Garage Door Opener, Inside Entrance
- Attached garage spaces: 2
- Has uncovered spaces: Yes
Features
- Levels: Two
- Stories: 2
- Exterior features: Lighting, Rain Gutters
- Pool features: None
- Fencing: Wood
Lot
- Size: 4,094 sqft
- Features: Corner Lot, Landscaped
Details
- Parcel number: 40298132
Construction
Type & style
- Home type: SingleFamily
- Architectural style: Traditional
- Property subtype: Single Family Residence
- Attached to another structure: Yes
Materials
- Foundation: Slab
- Roof: Composition
Condition
- Year built: 2010
Utilities & green energy
- Sewer: Public Sewer
- Water: Public
- Utilities for property: Natural Gas Available, Sewer Available, Separate Meters, Water Available, Cable Available
Community & neighborhood
Community
- Community features: Curbs, Sidewalks
Location
- Region: Fort Worth
- Subdivision: Trail Lake Estates Add
Other
Other facts
- Listing terms: Cash,Conventional,FHA,VA Loan
Price history
| Date | Event | Price |
|---|---|---|
| 8/26/2024 | Sold | -- |
Source: NTREIS #20664563 | ||
| 8/8/2024 | Pending sale | $239,900$143/sqft |
Source: NTREIS #20664563 | ||
| 7/24/2024 | Contingent | $239,900$143/sqft |
Source: NTREIS #20664563 | ||
| 7/19/2024 | Listed for sale | $239,900+72.6%$143/sqft |
Source: NTREIS #20664563 | ||
| 3/24/2021 | Listing removed | -- |
Source: Owner | ||
Public tax history
| Year | Property taxes | Tax assessment |
|---|---|---|
| 2024 | $5,191 -8.6% | $231,338 -7.8% |
| 2023 | $5,677 +9.1% | $250,902 +25.3% |
| 2022 | $5,205 | $200,212 +16.8% |
Find assessor info on the county website
Neighborhood: 76123
Nearby schools
GreatSchools rating
- 3/10Hazel Harvey Peace Elementary SchoolGrades: PK-5Distance: 0.4 mi
- 2/10Wedgwood Middle SchoolGrades: 7-8Distance: 1.9 mi
- 2/10Southwest High SchoolGrades: 9-12Distance: 1.5 mi
Schools provided by the listing agent
- Elementary: Jt Stevens
- Middle: Wedgwood
- High: Southwest
- District: Fort Worth ISD
Source: NTREIS. This data may not be complete. We recommend contacting the local school district to confirm school assignments for this home.
Get a cash offer in 3 minutes
Find out how much your home could sell for in as little as 3 minutes with a no-obligation cash offer.
Estimated market value
$240,700
Get a cash offer in 3 minutes
Find out how much your home could sell for in as little as 3 minutes with a no-obligation cash offer.
Estimated market value
$240,700

