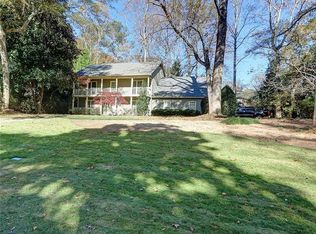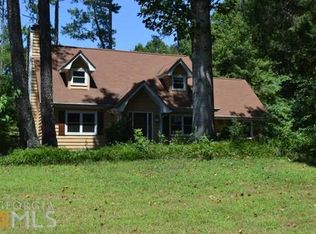WOW! Charming Cape Cod total remodel nestled on one of the BEST lots around (almost 3/4-acres). Bright and open, 2-story entry, hardwoods-main, plantation shutters throughout. Updated Kitchen with granite, ss appls, and bay window overlooking the SPRAWLING, extremely private, & flat bkyard. Oversized family room w/ brick fplc and built-ins. Formal Living & Dining rooms. THE biggest master suite with 3 walk-in clsts, glam master bath: travertine tile, garden tub, seamless shower & granite double vanity. All bedrooms are spacious. Large entert deck. Come one, come all!
This property is off market, which means it's not currently listed for sale or rent on Zillow. This may be different from what's available on other websites or public sources.

