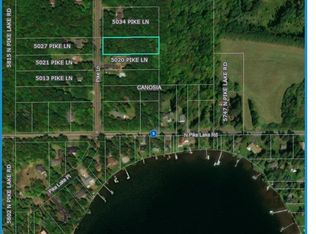Sold for $470,000 on 07/18/24
$470,000
5020 Pike Ln, Duluth, MN 55811
4beds
2,800sqft
Single Family Residence
Built in 1971
1.86 Acres Lot
$473,700 Zestimate®
$168/sqft
$3,670 Estimated rent
Home value
$473,700
$441,000 - $512,000
$3,670/mo
Zestimate® history
Loading...
Owner options
Explore your selling options
What's special
New price below appraised value! Many items for free! This is where you belong! 2800 sq feet of living space on a paved cul-de-sac. Open main level. 4 bedrooms, 1 full and 2 3/4 baths. Professional grade gas kitchen stove. New wrap around deck with 8x10 table and sitting area. Many new windows. New fuel-efficient furnace and hot water heater. Most of the flooring has been updated. 2 fireplaces. Lower-level living area with a wet bar. Here are the extras! 1. Great location on 2 acres just a stone's throw from Pike Lake, Pike Lake access, Pike Lake Golf Club, Beach, and Restaurant. 2.Fully finished extra guest house with kitchen, bath, and one bedroom. Could be used for extra income! 3. Huge, heated, 32x40 Pole building with a mechanical car lift. Room for all of your vehicles, toys, and projects. Two more sheds: 8x10 and 10x10. 5. Dog kennel with slab flooring. 6. Bonus: Everything is negotiable. Sellers are downsizing. All of the furniture, fixtures, TVs, patio set, adjustable electric beds, tools, plow truck, etc. etc. Everything but the 4-wheeler and motorcycle. Go get pre-approved today and take a look tomorrow! Agent is related to seller.
Zillow last checked: 8 hours ago
Listing updated: September 08, 2025 at 04:22pm
Listed by:
Timothy Nick 218-213-6499,
Edmunds Company, LLP
Bought with:
Kevin Kalligher, MN 40514769|WI 85829-94
RE/MAX Results
Source: Lake Superior Area Realtors,MLS#: 6113485
Facts & features
Interior
Bedrooms & bathrooms
- Bedrooms: 4
- Bathrooms: 3
- Full bathrooms: 2
- 3/4 bathrooms: 1
- Main level bedrooms: 1
Bedroom
- Description: Large lower-level bedroom with newer carpet.
- Level: Lower
- Area: 243.75 Square Feet
- Dimensions: 12.5 x 19.5
Bedroom
- Description: Nice bedroom with newer carpet.
- Level: Main
- Area: 156 Square Feet
- Dimensions: 12 x 13
Bedroom
- Description: Two of three main level bedrooms with newer carpet
- Level: Main
- Area: 120 Square Feet
- Dimensions: 10 x 12
Bedroom
- Description: 3rd main floor bedroom with newer carpet.
- Level: Main
- Area: 120 Square Feet
- Dimensions: 10 x 12
Bathroom
- Description: Full lower-level bath with newer laminated flooring.
- Level: Lower
Bathroom
- Description: Full bath with tile floor
- Level: Main
Bathroom
- Description: 3/4 Bath with tile floor.
- Level: Main
Dining room
- Description: Convenient to Living Room with sliding door to wrap-around deck. New flooring.
- Level: Main
- Area: 117 Square Feet
- Dimensions: 10 x 11.7
Family room
- Description: Large Rec/Family room with wood fireplace, newer carpet and paint.
- Level: Lower
- Area: 275 Square Feet
- Dimensions: 12.5 x 22
Kitchen
- Description: Large kitchen with custom oak cabinetry and tile floor.
- Level: Main
- Area: 182.25 Square Feet
- Dimensions: 13.5 x 13.5
Living room
- Description: Large living area with large windows and fireplace. New flooring. Sliding door to wrap-around deck.
- Level: Main
- Area: 271.88 Square Feet
- Dimensions: 12.5 x 21.75
Other
- Description: 3 stall garage converted to an apartment. One bedroom, full kitchen and bath.
Heating
- Natural Gas
Cooling
- None
Features
- Basement: Full
- Number of fireplaces: 2
- Fireplace features: Wood Burning
Interior area
- Total interior livable area: 2,800 sqft
- Finished area above ground: 1,400
- Finished area below ground: 1,400
Property
Parking
- Total spaces: 6
- Parking features: Detached, Slab
- Garage spaces: 6
Features
- Levels: Split Entry
Lot
- Size: 1.86 Acres
- Dimensions: 212 x 515
Details
- Parcel number: 280005100110
Construction
Type & style
- Home type: SingleFamily
- Property subtype: Single Family Residence
Materials
- Wood, Frame/Wood
- Foundation: Concrete Perimeter
Condition
- Previously Owned
- Year built: 1971
Utilities & green energy
- Electric: Minnesota Power
- Sewer: Drain Field
- Water: Drilled
Community & neighborhood
Location
- Region: Duluth
Price history
| Date | Event | Price |
|---|---|---|
| 7/18/2024 | Sold | $470,000-6%$168/sqft |
Source: | ||
| 6/19/2024 | Pending sale | $499,900$179/sqft |
Source: | ||
| 5/23/2024 | Price change | $499,900-2.8%$179/sqft |
Source: | ||
| 5/3/2024 | Listed for sale | $514,500+2.9%$184/sqft |
Source: | ||
| 11/1/2023 | Listing removed | -- |
Source: | ||
Public tax history
| Year | Property taxes | Tax assessment |
|---|---|---|
| 2024 | $3,434 +11.3% | $339,600 +1.1% |
| 2023 | $3,086 -7.4% | $335,900 +15.4% |
| 2022 | $3,334 +4.8% | $291,200 +3.8% |
Find assessor info on the county website
Neighborhood: 55811
Nearby schools
GreatSchools rating
- 8/10Pike Lake Elementary SchoolGrades: K-5Distance: 0.8 mi
- 6/10A.I. Jedlicka Middle SchoolGrades: 6-8Distance: 9.3 mi
- 9/10Proctor Senior High SchoolGrades: 9-12Distance: 9.3 mi

Get pre-qualified for a loan
At Zillow Home Loans, we can pre-qualify you in as little as 5 minutes with no impact to your credit score.An equal housing lender. NMLS #10287.
Sell for more on Zillow
Get a free Zillow Showcase℠ listing and you could sell for .
$473,700
2% more+ $9,474
With Zillow Showcase(estimated)
$483,174