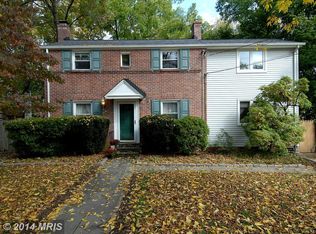Sold for $900,000
$900,000
5020 River Rd, Bethesda, MD 20816
3beds
1,900sqft
Single Family Residence
Built in 1956
6,143 Square Feet Lot
$1,024,900 Zestimate®
$474/sqft
$4,315 Estimated rent
Home value
$1,024,900
$933,000 - $1.13M
$4,315/mo
Zestimate® history
Loading...
Owner options
Explore your selling options
What's special
BACK ON THE MARKET! Buyer couldn’t perform- Don’t miss this second chance! **Please wear shoe covers or remove shoes when touring the home. Offers will be presented as received. If multiple offers come in, the seller reserves the right to set a deadline and will notify all parties accordingly.** This beautifully updated home is ready for you! With an open layout, modern finishes, and abundant natural light, it feels bright and welcoming the moment you step inside. The sunroom is the perfect spot to unwind while enjoying views of the spacious, fenced backyard. Located less than a mile from Friendship Heights, you’ll have easy access to top-rated restaurants, shopping, and the Metro. Plus, with a finished basement, updated kitchen and baths, and ample parking, this home offers both style and convenience. A new HVAC (2024) and a brand-new roof coming in 2025 provide peace of mind for years to come. Move-in ready and just minutes from DC—don’t miss this one!
Zillow last checked: 8 hours ago
Listing updated: June 21, 2025 at 05:12am
Listed by:
Ali Velasco 202-655-6464,
RLAH @properties
Bought with:
Aaquil Atkins, 0225209205
KW Metro Center
Source: Bright MLS,MLS#: MDMC2167444
Facts & features
Interior
Bedrooms & bathrooms
- Bedrooms: 3
- Bathrooms: 3
- Full bathrooms: 3
- Main level bathrooms: 2
- Main level bedrooms: 2
Basement
- Area: 984
Heating
- Forced Air, Natural Gas
Cooling
- Central Air, Electric
Appliances
- Included: Dishwasher, Dryer, Refrigerator, Oven/Range - Gas, Washer, Microwave, Water Heater, Cooktop, Gas Water Heater
- Laundry: Lower Level, Has Laundry
Features
- Ceiling Fan(s), Open Floorplan, Dry Wall
- Flooring: Luxury Vinyl
- Windows: Double Pane Windows
- Basement: Other
- Has fireplace: No
Interior area
- Total structure area: 2,884
- Total interior livable area: 1,900 sqft
- Finished area above ground: 1,900
- Finished area below ground: 0
Property
Parking
- Parking features: Asphalt, Concrete, Driveway
- Has uncovered spaces: Yes
Accessibility
- Accessibility features: Accessible Entrance
Features
- Levels: Two
- Stories: 2
- Pool features: None
- Fencing: Back Yard
Lot
- Size: 6,143 sqft
- Features: Landscaped, Front Yard, Rear Yard
Details
- Additional structures: Above Grade, Below Grade
- Parcel number: 160700561906
- Zoning: R60
- Special conditions: Standard
Construction
Type & style
- Home type: SingleFamily
- Architectural style: Ranch/Rambler
- Property subtype: Single Family Residence
Materials
- Brick
- Foundation: Block
- Roof: Asphalt
Condition
- New construction: No
- Year built: 1956
- Major remodel year: 2022
Utilities & green energy
- Sewer: Public Sewer
- Water: Public
- Utilities for property: Electricity Available, Water Available, Natural Gas Available, Phone Available
Community & neighborhood
Location
- Region: Bethesda
- Subdivision: Greenacres
Other
Other facts
- Listing agreement: Exclusive Right To Sell
- Listing terms: Cash,Conventional,FHA,VA Loan
- Ownership: Fee Simple
Price history
| Date | Event | Price |
|---|---|---|
| 1/12/2026 | Listing removed | $4,600$2/sqft |
Source: Bright MLS #MDMC2211002 Report a problem | ||
| 12/16/2025 | Listed for rent | $4,600$2/sqft |
Source: Bright MLS #MDMC2211002 Report a problem | ||
| 12/16/2025 | Listing removed | $4,600$2/sqft |
Source: Bright MLS #MDMC2200696 Report a problem | ||
| 11/25/2025 | Price change | $4,600-4.2%$2/sqft |
Source: Bright MLS #MDMC2200696 Report a problem | ||
| 9/24/2025 | Price change | $4,800-4%$3/sqft |
Source: Bright MLS #MDMC2200696 Report a problem | ||
Public tax history
| Year | Property taxes | Tax assessment |
|---|---|---|
| 2025 | $8,630 +15.6% | $678,600 +4.6% |
| 2024 | $7,466 +4.8% | $648,533 +4.9% |
| 2023 | $7,126 +9.7% | $618,467 +5.1% |
Find assessor info on the county website
Neighborhood: Westgate
Nearby schools
GreatSchools rating
- 9/10Westbrook Elementary SchoolGrades: K-5Distance: 0.3 mi
- 10/10Westland Middle SchoolGrades: 6-8Distance: 0.5 mi
- 8/10Bethesda-Chevy Chase High SchoolGrades: 9-12Distance: 1.8 mi
Schools provided by the listing agent
- Elementary: Westbrook
- Middle: Westland
- High: Bethesda-chevy Chase
- District: Montgomery County Public Schools
Source: Bright MLS. This data may not be complete. We recommend contacting the local school district to confirm school assignments for this home.

Get pre-qualified for a loan
At Zillow Home Loans, we can pre-qualify you in as little as 5 minutes with no impact to your credit score.An equal housing lender. NMLS #10287.
