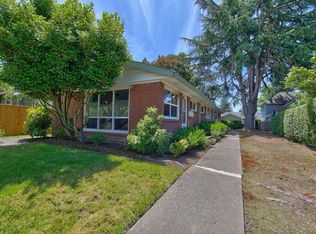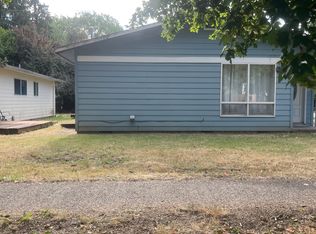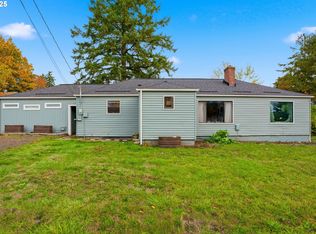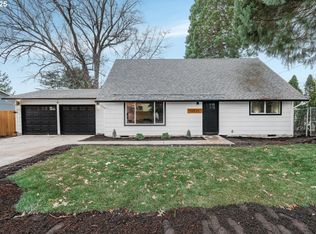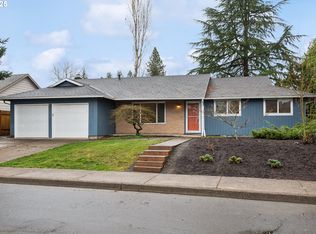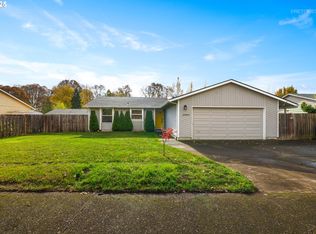Set in the heart of Beaverton, this fully renovated home delivers the rare mix of modern comfort and prime location. What was once a project is now completely turnkey new finishes and a layout designed for easy everyday living. The kitchen shines with stainless appliances and quartz counters, while open living and dining spaces flow effortlessly for gatherings or quiet nights in. The detached shop has so much promise, from a space for hobbies to a potential ADU it is waiting for your dreams to come true. With shops, parks, restaurants, and public transit just minutes away, this home offers the best of city convenience with a neighborhood feel. Whether you’re starting fresh or settling in for good, 5020 SW Main is where Beaverton living feels brand new again.
Pending
Price cut: $10K (11/13)
$514,900
5020 SW Main Ave, Beaverton, OR 97005
4beds
1,843sqft
Est.:
Residential, Single Family Residence
Built in 1930
4,791.6 Square Feet Lot
$-- Zestimate®
$279/sqft
$-- HOA
What's special
Detached shopModern comfortFully renovated homeTurnkey new finishesQuartz counters
- 44 days |
- 503 |
- 16 |
Zillow last checked: 8 hours ago
Listing updated: December 10, 2025 at 12:36am
Listed by:
Douglas Carrillo 971-713-4583,
Brantley Christianson Real Estate
Source: RMLS (OR),MLS#: 496531448
Facts & features
Interior
Bedrooms & bathrooms
- Bedrooms: 4
- Bathrooms: 1
- Full bathrooms: 1
- Main level bathrooms: 1
Rooms
- Room types: Bonus Room, Bedroom 2, Bedroom 3, Dining Room, Family Room, Kitchen, Living Room, Primary Bedroom
Primary bedroom
- Level: Main
- Area: 143
- Dimensions: 11 x 13
Bedroom 2
- Level: Main
- Area: 90
- Dimensions: 9 x 10
Bedroom 3
- Level: Main
- Area: 88
- Dimensions: 8 x 11
Dining room
- Level: Main
- Area: 99
- Dimensions: 9 x 11
Kitchen
- Level: Main
- Area: 98
- Width: 14
Living room
- Level: Main
- Area: 180
- Dimensions: 12 x 15
Heating
- Forced Air, Heat Pump
Cooling
- Heat Pump
Appliances
- Included: Free-Standing Range, Free-Standing Refrigerator, Electric Water Heater
- Laundry: Laundry Room
Features
- Flooring: Vinyl
- Windows: Double Pane Windows
- Basement: Crawl Space
Interior area
- Total structure area: 1,843
- Total interior livable area: 1,843 sqft
Property
Parking
- Total spaces: 1
- Parking features: Driveway, Attached
- Attached garage spaces: 1
- Has uncovered spaces: Yes
Features
- Levels: Two
- Stories: 2
- Exterior features: Yard
- Fencing: Fenced
Lot
- Size: 4,791.6 Square Feet
- Features: Level, SqFt 3000 to 4999
Details
- Additional structures: Workshop
- Parcel number: R134134
Construction
Type & style
- Home type: SingleFamily
- Property subtype: Residential, Single Family Residence
Materials
- Vinyl Siding
- Foundation: Pillar/Post/Pier
- Roof: Composition
Condition
- Resale
- New construction: No
- Year built: 1930
Utilities & green energy
- Sewer: Public Sewer
- Water: Public
Community & HOA
HOA
- Has HOA: No
Location
- Region: Beaverton
Financial & listing details
- Price per square foot: $279/sqft
- Tax assessed value: $435,010
- Annual tax amount: $3,707
- Date on market: 10/30/2025
- Cumulative days on market: 44 days
- Listing terms: Cash,Conventional,FHA,VA Loan
- Road surface type: Paved
Estimated market value
Not available
Estimated sales range
Not available
Not available
Price history
Price history
| Date | Event | Price |
|---|---|---|
| 12/2/2025 | Pending sale | $514,900$279/sqft |
Source: | ||
| 11/13/2025 | Price change | $514,900-1.9%$279/sqft |
Source: | ||
| 10/30/2025 | Listed for sale | $524,900+43.8%$285/sqft |
Source: | ||
| 4/23/2025 | Sold | $365,000-7.6%$198/sqft |
Source: | ||
| 4/9/2025 | Pending sale | $395,000$214/sqft |
Source: | ||
Public tax history
Public tax history
| Year | Property taxes | Tax assessment |
|---|---|---|
| 2024 | $3,561 +5.9% | $163,850 +3% |
| 2023 | $3,362 +4.5% | $159,080 +3% |
| 2022 | $3,218 +3.6% | $154,450 |
Find assessor info on the county website
BuyAbility℠ payment
Est. payment
$3,008/mo
Principal & interest
$2480
Property taxes
$348
Home insurance
$180
Climate risks
Neighborhood: Central Beaverton
Nearby schools
GreatSchools rating
- 4/10Vose Elementary SchoolGrades: PK-5Distance: 1.3 mi
- 4/10Whitford Middle SchoolGrades: 6-8Distance: 1.9 mi
- 7/10Beaverton High SchoolGrades: 9-12Distance: 0.2 mi
Schools provided by the listing agent
- Elementary: Vose
- Middle: Whitford
- High: Beaverton
Source: RMLS (OR). This data may not be complete. We recommend contacting the local school district to confirm school assignments for this home.
- Loading
