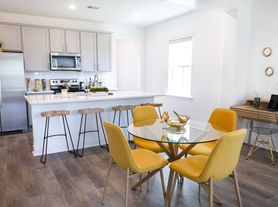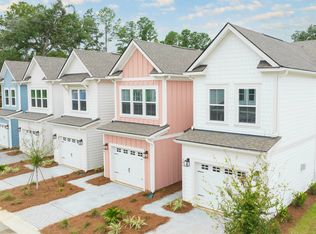This stunning rental property offers a blend of elegance and modern comfort that's sure to impress. Enjoy beautiful hardwood floors throughout the main living areas and a granite kitchen that combines style with functionality perfect for cooking and entertaining. The newly renovated master bedroom serves as a luxurious retreat, complete with a spacious, customized closet designed for ultimate organization and convenience. A double car garage adds both security and ease for daily living. With these upscale features, this home is ideal for renters seeking comfort, quality, and a touch of luxury.
This property is available for a 12-month lease with flexible renewal options. Up to two pets are allowed with a non-refundable pet fee. Renters are responsible for all utilities and must also maintain the lawn to ensure the property remains in excellent condition. As part of this community, tenants are required to adhere to all HOA rules and bylaws, which help preserve the neighborhood's appearance and standards. If you're looking for a well-maintained home in a respectful, pet-friendly community this could be the perfect fit for you!
House for rent
Accepts Zillow applications
$2,350/mo
5020 Wapiti Way, Hollywood, SC 29449
3beds
2,098sqft
Price may not include required fees and charges.
Single family residence
Available now
Cats, dogs OK
Central air
Hookups laundry
Attached garage parking
What's special
- 20 days |
- -- |
- -- |
Travel times
Facts & features
Interior
Bedrooms & bathrooms
- Bedrooms: 3
- Bathrooms: 3
- Full bathrooms: 2
- 1/2 bathrooms: 1
Cooling
- Central Air
Appliances
- Included: Dishwasher, Microwave, Oven, Refrigerator, WD Hookup
- Laundry: Hookups
Features
- WD Hookup
- Flooring: Carpet, Hardwood, Tile
Interior area
- Total interior livable area: 2,098 sqft
Property
Parking
- Parking features: Attached, Off Street
- Has attached garage: Yes
- Details: Contact manager
Features
- Exterior features: Bicycle storage, Lawn
Details
- Parcel number: 2470000336
Construction
Type & style
- Home type: SingleFamily
- Property subtype: Single Family Residence
Community & HOA
Location
- Region: Hollywood
Financial & listing details
- Lease term: 1 Year
Price history
| Date | Event | Price |
|---|---|---|
| 11/19/2025 | Listing removed | $400,000$191/sqft |
Source: | ||
| 9/23/2025 | Listed for rent | $2,350-9.6%$1/sqft |
Source: Zillow Rentals | ||
| 9/3/2025 | Price change | $400,000-2.4%$191/sqft |
Source: | ||
| 8/8/2025 | Listing removed | $2,600$1/sqft |
Source: Zillow Rentals | ||
| 8/7/2025 | Listed for sale | $410,000+127.6%$195/sqft |
Source: | ||

