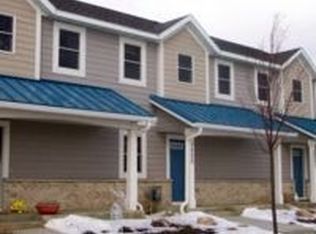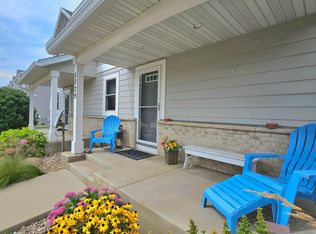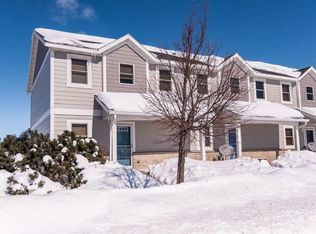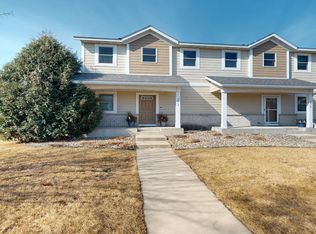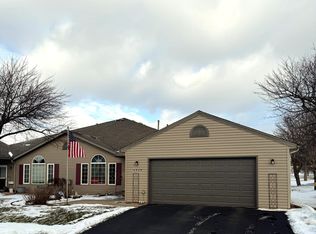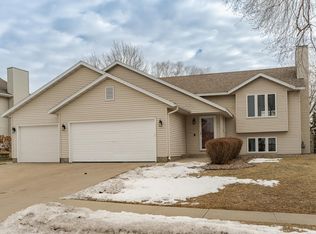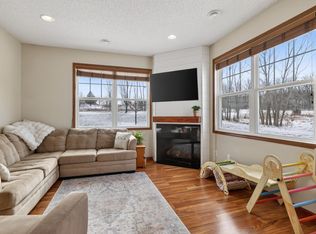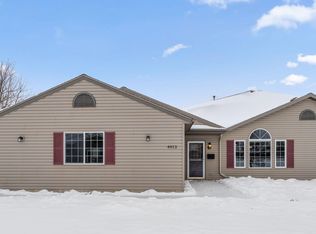This well-maintained end unit offers an open and welcoming kitchen and living space filled with natural light and a cozy gas fireplace. Real wood floors, fresh carpet, and newer appliances highlight the home’s quality and care throughout. Enjoy the comfort of a heated garage through the winter and relaxing deck space outdoors in the summer!
Active
$294,900
5021 56th St NW, Rochester, MN 55901
2beds
1,539sqft
Est.:
Townhouse Side x Side
Built in 2004
2,047.32 Square Feet Lot
$-- Zestimate®
$192/sqft
$220/mo HOA
What's special
Real wood floorsCozy gas fireplaceFilled with natural lightFresh carpetHeated garageNewer appliancesRelaxing deck space outdoors
- 17 hours |
- 338 |
- 3 |
Zillow last checked: 8 hours ago
Listing updated: January 26, 2026 at 02:38pm
Listed by:
Danika Aguilera 507-884-1103,
Dwell Realty Group LLC,
Miguel Aguilera 507-251-1178
Source: NorthstarMLS as distributed by MLS GRID,MLS#: 7012780
Tour with a local agent
Facts & features
Interior
Bedrooms & bathrooms
- Bedrooms: 2
- Bathrooms: 2
- Full bathrooms: 1
- 1/2 bathrooms: 1
Bedroom
- Level: Upper
Bedroom 2
- Level: Upper
Dining room
- Level: Main
Garage
- Level: Basement
Kitchen
- Level: Main
Laundry
- Level: Upper
Living room
- Level: Main
Utility room
- Level: Basement
Heating
- Forced Air
Cooling
- Central Air
Appliances
- Included: Dishwasher, Disposal, Dryer, Exhaust Fan, Gas Water Heater, Microwave, Range, Refrigerator, Washer, Water Softener Owned
- Laundry: Upper Level
Features
- Basement: Drain Tiled,Finished,Full,Sump Pump,Walk-Out Access
- Number of fireplaces: 1
- Fireplace features: Gas, Living Room
Interior area
- Total structure area: 1,539
- Total interior livable area: 1,539 sqft
- Finished area above ground: 1,344
- Finished area below ground: 195
Property
Parking
- Total spaces: 2
- Parking features: Concrete, Shared Driveway, Garage Door Opener, Heated Garage, Tuckunder Garage
- Attached garage spaces: 2
- Has uncovered spaces: Yes
- Details: Garage Dimensions (23x22)
Accessibility
- Accessibility features: None
Features
- Levels: Two
- Stories: 2
- Patio & porch: Porch
Lot
- Size: 2,047.32 Square Feet
- Dimensions: 34 x 61
- Features: Near Public Transit, Corner Lot, Tree Coverage - Medium
Details
- Foundation area: 660
- Parcel number: 740744068816
- Zoning description: Residential-Single Family
Construction
Type & style
- Home type: Townhouse
- Property subtype: Townhouse Side x Side
- Attached to another structure: Yes
Materials
- Roof: Asphalt
Condition
- New construction: No
- Year built: 2004
Utilities & green energy
- Gas: Natural Gas
- Sewer: City Sewer/Connected
- Water: City Water/Connected
Community & HOA
Community
- Subdivision: Harvestview
HOA
- Has HOA: Yes
- Services included: Hazard Insurance, Lawn Care, Maintenance Grounds, Sanitation, Snow Removal
- HOA fee: $220 monthly
- HOA name: Infinity Real Estate & Management Group
- HOA phone: 507-405-3317
Location
- Region: Rochester
Financial & listing details
- Price per square foot: $192/sqft
- Tax assessed value: $259,800
- Annual tax amount: $3,370
- Date on market: 1/26/2026
Estimated market value
Not available
Estimated sales range
Not available
Not available
Price history
Price history
| Date | Event | Price |
|---|---|---|
| 1/26/2026 | Listed for sale | $294,900+15.6%$192/sqft |
Source: | ||
| 11/17/2022 | Sold | $255,000-3.8%$166/sqft |
Source: | ||
| 10/31/2022 | Pending sale | $265,000$172/sqft |
Source: | ||
| 10/6/2022 | Listed for sale | $265,000+100%$172/sqft |
Source: | ||
| 2/18/2014 | Sold | $132,500-1.8%$86/sqft |
Source: | ||
Public tax history
Public tax history
| Year | Property taxes | Tax assessment |
|---|---|---|
| 2024 | $3,090 | $236,700 -2.7% |
| 2023 | -- | $243,300 +12% |
| 2022 | $2,476 +9% | $217,300 +22.6% |
Find assessor info on the county website
BuyAbility℠ payment
Est. payment
$2,018/mo
Principal & interest
$1430
Property taxes
$265
Other costs
$323
Climate risks
Neighborhood: 55901
Nearby schools
GreatSchools rating
- 8/10George W. Gibbs Elementary SchoolGrades: PK-5Distance: 0.5 mi
- 3/10Dakota Middle SchoolGrades: 6-8Distance: 1.1 mi
- 5/10John Marshall Senior High SchoolGrades: 8-12Distance: 4.2 mi
Schools provided by the listing agent
- Elementary: George Gibbs
- Middle: Dakota
- High: John Marshall
Source: NorthstarMLS as distributed by MLS GRID. This data may not be complete. We recommend contacting the local school district to confirm school assignments for this home.
- Loading
- Loading
