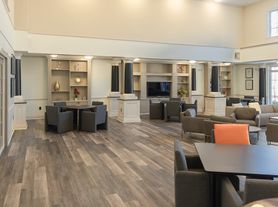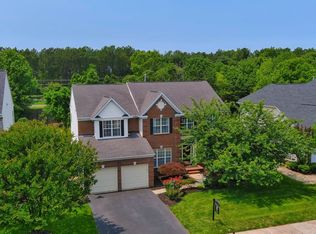What a great place to call home! Stunning and immaculate, this home has an open floorplan with amazing high ceilings, open kitchen to family room with fireplace and wet bar, main level bedrooms and it's newly remodeled! Spread out on 5 beautiful acres with no hoa, 3 main level bedrooms and 2 on the lower level with en suite bathrooms. Enjoy a main level office area, enough room for entertaining and beautiful views off of the deck. There is a spacious shed for your use as well. The finished basement is huge and a fun place to enjoy with tons of storage area as well. All of this within minutes of major transportation, shopping, restaurants, breweries and wineries. Enjoy the holidays here!
House for rent
$5,000/mo
5021 Catharpin Rd, Gainesville, VA 20155
5beds
4,215sqft
Price may not include required fees and charges.
Singlefamily
Available Mon Dec 1 2025
Cats, dogs OK
Central air, electric, ceiling fan
In unit laundry
2 Attached garage spaces parking
Heat pump, propane, fireplace
What's special
Finished basementTons of storage areaWet barMain level office areaOpen floorplanAmazing high ceilings
- 2 days |
- -- |
- -- |
Travel times
Looking to buy when your lease ends?
Consider a first-time homebuyer savings account designed to grow your down payment with up to a 6% match & a competitive APY.
Facts & features
Interior
Bedrooms & bathrooms
- Bedrooms: 5
- Bathrooms: 4
- Full bathrooms: 4
Rooms
- Room types: Dining Room, Family Room
Heating
- Heat Pump, Propane, Fireplace
Cooling
- Central Air, Electric, Ceiling Fan
Appliances
- Included: Dishwasher, Dryer, Microwave
- Laundry: In Unit
Features
- Bar, Breakfast Area, Ceiling Fan(s), Crown Molding, Dining Area, Eat-in Kitchen, Entry Level Bedroom, Exhaust Fan, Family Room Off Kitchen, Formal/Separate Dining Room, Kitchen Island, Open Floorplan, Walk-In Closet(s)
- Has basement: Yes
- Has fireplace: Yes
Interior area
- Total interior livable area: 4,215 sqft
Property
Parking
- Total spaces: 2
- Parking features: Attached, Covered
- Has attached garage: Yes
- Details: Contact manager
Features
- Exterior features: Contact manager
Details
- Parcel number: 7499132124
Construction
Type & style
- Home type: SingleFamily
- Architectural style: RanchRambler
- Property subtype: SingleFamily
Condition
- Year built: 2004
Community & HOA
Location
- Region: Gainesville
Financial & listing details
- Lease term: Contact For Details
Price history
| Date | Event | Price |
|---|---|---|
| 11/7/2025 | Listed for rent | $5,000$1/sqft |
Source: Bright MLS #VAPW2107418 | ||
| 1/31/2022 | Sold | $925,000-2.6%$219/sqft |
Source: | ||
| 1/26/2022 | Pending sale | $949,900$225/sqft |
Source: | ||
| 12/6/2021 | Contingent | $949,900$225/sqft |
Source: | ||
| 11/17/2021 | Price change | $949,900-4.9%$225/sqft |
Source: | ||

