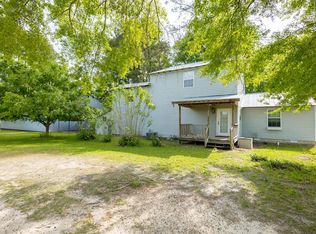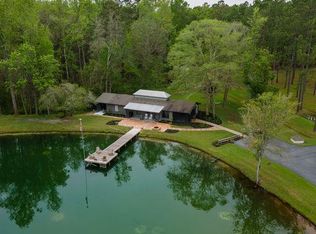Sold for $365,000
$365,000
5021 Coppage Rd, Hahira, GA 31632
4beds
2,694sqft
Single Family Residence
Built in 2007
5 Acres Lot
$365,600 Zestimate®
$135/sqft
$3,056 Estimated rent
Home value
$365,600
$303,000 - $442,000
$3,056/mo
Zestimate® history
Loading...
Owner options
Explore your selling options
What's special
SERENITY NOW! If you're looking for a peaceful, quiet, private place to call HOME... look no further! 5021 Coppage Rd. incudes 5 acres, 4 bedrooms and 3 1/2 baths. As you enter the house your first view is a gorgeous spiral staircase which leads to a loft overlooking the living room. The spacious living room features soaring 22 feet Coffered ceilings, slate tile flooring with a beautiful inset shelving accent wall and gas fireplace. The huge kitchen is a chef's delight, showcasing custom cabinets, marble tile countertops, stainless appliances (refrigerator is 1 year old), gas stove, a large island and great size pantry. Relax in the Main bedroom with 2 closets and large patio overlooking your 33X14 SALTWATER POOL. The main bath boasts a jacuzzi tub and walk-in marble tiled shower, with double vanities. There is also an extra 10X10 room which would make a perfect office space. The sunroom is an added Bonus! Enjoy the backyard where you can unwind and take in the view of your heated saltwater pool with 8X8 tanning ledge and tiki hut with sink and small refrigerator. Roof was replaced in 2023. There is NO carpet! There is a Termite Bond! The house is equipped with a propane Generac generator. This could be your new home! Call today to schedule your appointment!
Zillow last checked: 8 hours ago
Listing updated: August 15, 2025 at 09:21am
Listed by:
Jill Young,
Century 21 Realty Advisors
Bought with:
NON MLS SALES NON MLS SALES, ?
Non Mls Office
Source: South Georgia MLS,MLS#: 145153
Facts & features
Interior
Bedrooms & bathrooms
- Bedrooms: 4
- Bathrooms: 4
- Full bathrooms: 3
- 1/2 bathrooms: 1
Primary bedroom
- Area: 193.33
- Dimensions: 14.5 x 13.33
Bedroom 2
- Area: 141.33
- Dimensions: 13.25 x 10.67
Bedroom 3
- Area: 153.33
- Dimensions: 13.33 x 11.5
Bedroom 4
- Area: 127.27
- Dimensions: 10.25 x 12.42
Primary bathroom
- Area: 130.29
- Dimensions: 9.83 x 13.25
Bathroom 2
- Area: 104
- Dimensions: 8 x 13
Bathroom 3
- Area: 54.98
- Dimensions: 7.25 x 7.58
Dining room
- Area: 80.94
- Dimensions: 9.25 x 8.75
Kitchen
- Area: 250.25
- Dimensions: 15.17 x 16.5
Living room
- Area: 476.67
- Dimensions: 17.33 x 27.5
Heating
- Central, Fireplace(s)
Cooling
- Central Air
Appliances
- Included: Refrigerator, Gas Range, Microwave, Dishwasher, Washer, Dryer
- Laundry: Inside, Laundry Room: 5x7
Features
- Insulated, Ceiling Fan(s)
- Flooring: Hardwood, Tile, Laminate
- Windows: Aluminum Frames, Draperies, Blinds
- Has fireplace: Yes
Interior area
- Total structure area: 2,694
- Total interior livable area: 2,694 sqft
Property
Parking
- Total spaces: 2
- Parking features: 2 Cars, Garage
- Garage spaces: 2
- Details: Garage: 24x38
Features
- Levels: Two
- Stories: 2
- Patio & porch: Open Patio, Front Porch, Rear Porch, Front Porch: 7x12, Back Porch: Patio 11x24
- Exterior features: Termite Bonded
- Has private pool: Yes
- Pool features: In Ground, Heated
- Fencing: Fenced
- Frontage type: None
Lot
- Size: 5 Acres
Details
- Parcel number: 0103 074A
- Zoning: EA
Construction
Type & style
- Home type: SingleFamily
- Property subtype: Single Family Residence
Materials
- Frame, Stucco
- Roof: Shingle,Architectural
Condition
- Year built: 2007
Utilities & green energy
- Electric: Colquitt Electric
- Sewer: Septic Tank
- Water: Well
Community & neighborhood
Location
- Region: Hahira
Other
Other facts
- Road surface type: Unimproved, Graded Dirt
Price history
| Date | Event | Price |
|---|---|---|
| 8/20/2025 | Sold | $365,000-6.4%$135/sqft |
Source: Public Record Report a problem | ||
| 7/7/2025 | Pending sale | $390,000$145/sqft |
Source: | ||
| 6/30/2025 | Price change | $390,000-2.5%$145/sqft |
Source: | ||
| 6/4/2025 | Listed for sale | $400,000$148/sqft |
Source: | ||
| 5/19/2025 | Listing removed | $400,000$148/sqft |
Source: | ||
Public tax history
| Year | Property taxes | Tax assessment |
|---|---|---|
| 2024 | $2,307 -11.8% | $102,688 +2.9% |
| 2023 | $2,614 +25.4% | $99,767 +28.6% |
| 2022 | $2,084 -3.1% | $77,591 |
Find assessor info on the county website
Neighborhood: 31632
Nearby schools
GreatSchools rating
- 7/10Hahira Elementary SchoolGrades: PK-5Distance: 3.1 mi
- 8/10Hahira Middle SchoolGrades: 6-8Distance: 3.8 mi
- 5/10Lowndes High SchoolGrades: 9-12Distance: 10.5 mi
Get pre-qualified for a loan
At Zillow Home Loans, we can pre-qualify you in as little as 5 minutes with no impact to your credit score.An equal housing lender. NMLS #10287.
Sell for more on Zillow
Get a Zillow Showcase℠ listing at no additional cost and you could sell for .
$365,600
2% more+$7,312
With Zillow Showcase(estimated)$372,912

