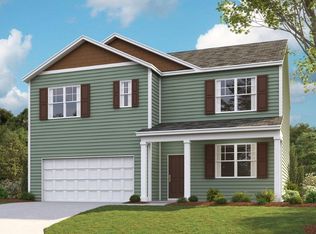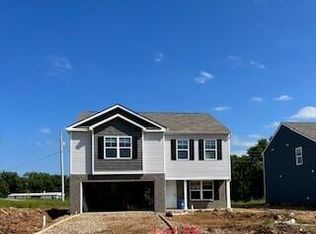Sold for $325,000 on 08/08/25
$325,000
5021 Cottonseed Way, Morristown, TN 37813
3beds
2,226sqft
Single Family Residence, Residential
Built in 2023
871.2 Square Feet Lot
$325,300 Zestimate®
$146/sqft
$2,785 Estimated rent
Home value
$325,300
$254,000 - $416,000
$2,785/mo
Zestimate® history
Loading...
Owner options
Explore your selling options
What's special
Built in 2023, this stunning 3-bedroom, 2.5-bath home is located in a desirable newly developed neighborhood on the West End of Morristown. Offering 2,226 sq ft of modern living space, this two-story home features an open floor plan with upgraded fixtures, a cozy fireplace, formal dining room and a spacious custom kitchen complete with island bar, barstools, and custom butler's pantry. Upstairs includes a flexible bonus space ideal for a home office or playroom. The exterior boasts a fenced backyard with vinyl privacy fencing, a spa, and a patio (furniture included) perfect for entertaining or relaxing. Additional highlights include epoxy-coated garage floors and a location within a sought-after school district, with convenient access to Highway 160 and I-81. Move-in ready and packed with high-end features throughout.
Zillow last checked: 8 hours ago
Listing updated: August 08, 2025 at 01:24pm
Listed by:
Kimberly Cobble 865-318-9626,
Crye-Leike Premier Real Estate LLC
Bought with:
Kimberly Cobble, 381744
Crye-Leike Premier Real Estate LLC
Source: Lakeway Area AOR,MLS#: 708296
Facts & features
Interior
Bedrooms & bathrooms
- Bedrooms: 3
- Bathrooms: 3
- Full bathrooms: 2
- 1/2 bathrooms: 1
- Main level bathrooms: 1
Heating
- Electric, Heat Pump
Cooling
- Central Air, Electric
Appliances
- Included: Dishwasher, Disposal, Electric Range, Microwave, Refrigerator
- Laundry: Laundry Room, Upper Level
Features
- Eat-in Kitchen, Bar, Ceiling Fan(s), High Ceilings, His and Hers Closets, Kitchen Island, Pantry, Solid Surface Counters, Walk-In Closet(s)
- Flooring: Luxury Vinyl
- Windows: Blinds, Double Pane Windows, Vinyl Frames
- Has basement: No
- Number of fireplaces: 1
- Fireplace features: Electric, Family Room
Interior area
- Total interior livable area: 2,226 sqft
- Finished area above ground: 2,226
- Finished area below ground: 0
Property
Parking
- Total spaces: 2
- Parking features: Garage - Attached
- Attached garage spaces: 2
Accessibility
- Accessibility features: Accessible Central Living Area, Accessible Kitchen
Features
- Levels: Two
- Stories: 2
- Patio & porch: Covered, Front Porch, Patio, Porch
- Exterior features: Rain Gutters
- Has spa: Yes
- Fencing: Back Yard,Vinyl
Lot
- Size: 871.20 sqft
- Dimensions: 0.21
- Features: Cleared, Level
Details
- Parcel number: 0.36.00
Construction
Type & style
- Home type: SingleFamily
- Architectural style: Traditional
- Property subtype: Single Family Residence, Residential
Materials
- Block, Brick, Vinyl Siding
- Roof: Asphalt,Shingle
Condition
- New construction: No
- Year built: 2023
- Major remodel year: 2023
Utilities & green energy
- Electric: 220 Volts in Laundry
- Sewer: Public Sewer
- Water: Public
- Utilities for property: Electricity Connected, Water Connected, Fiber Internet
Community & neighborhood
Location
- Region: Morristown
HOA & financial
HOA
- Has HOA: Yes
- HOA fee: $300 annually
- Services included: Other
Other
Other facts
- Road surface type: Paved
Price history
| Date | Event | Price |
|---|---|---|
| 8/8/2025 | Sold | $325,000-5.8%$146/sqft |
Source: | ||
| 7/21/2025 | Pending sale | $345,000$155/sqft |
Source: | ||
| 7/14/2025 | Listed for sale | $345,000+13.4%$155/sqft |
Source: | ||
| 11/24/2023 | Listing removed | -- |
Source: | ||
| 11/17/2023 | Pending sale | $304,165$137/sqft |
Source: | ||
Public tax history
Tax history is unavailable.
Neighborhood: 37813
Nearby schools
GreatSchools rating
- 6/10Manley Elementary SchoolGrades: PK-5Distance: 3.4 mi
- 7/10West View Middle SchoolGrades: 6-8Distance: 1.5 mi
- 5/10Morristown West High SchoolGrades: 9-12Distance: 4.8 mi

Get pre-qualified for a loan
At Zillow Home Loans, we can pre-qualify you in as little as 5 minutes with no impact to your credit score.An equal housing lender. NMLS #10287.

