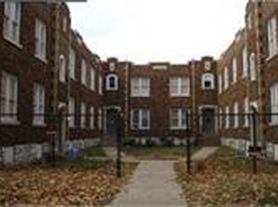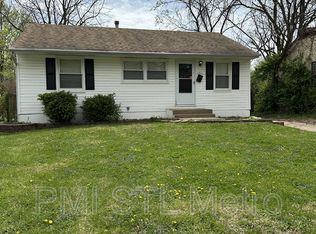Say hello to your so fresh, so clean, so cute new home! This fully renovated 2-bedroom, 1-bathroom beauty is serving up modern comfort with a big side of charmright in the heart of St. Louis.
Everything has been updated, top to bottom. We're talking brand-new flooring, fresh finishes, and a stylish vibe throughout. The built-in cabinetry keeps things organized and chic, while the separate dining room gives you the perfect spot to gather, host, or just spread out with a good meal.
Need convenience? You've got washer/dryer hookups, off-street parking, and a layout that just makes sense. Step outside and enjoy your covered front porch for slow mornings or your back patio for relaxed evenings and backyard hangs.
This isn't just a houseit's a whole lifestyle upgrade. And it's move-in ready, waiting for someone who loves fresh starts and fabulous finishes.
Don't sleep on this oneit's a must-see!
Viewing Instructions:
Ready to see this great home in person? Viewing is easy! Visit our leasing office at 2750 Lafayette Avenue, Saint Louis, MO 63104 during the following hours:
Monday-Friday: 9:00 AM to 4:00 PM
Saturday: 9:00 AM to 11:00 AM
Bring a refundable $20 key deposit and a valid photo ID to pick up keys for a self-guided tour of the home.
Ready to Make This Your New Home?
This home won't last long!com.
Equal Housing Opportunity
House for rent
$1,200/mo
5021 Davison Ave, Saint Louis, MO 63120
2beds
874sqft
Price may not include required fees and charges.
Single family residence
Available now
Cats, small dogs OK
-- A/C
-- Laundry
Off street parking
-- Heating
What's special
Covered front porchOff-street parkingFresh finishesFabulous finishesModern comfortSeparate dining roomBuilt-in cabinetry
- 9 days
- on Zillow |
- -- |
- -- |
Travel times
Looking to buy when your lease ends?
Consider a first-time homebuyer savings account designed to grow your down payment with up to a 6% match & 3.83% APY.
Facts & features
Interior
Bedrooms & bathrooms
- Bedrooms: 2
- Bathrooms: 1
- Full bathrooms: 1
Rooms
- Room types: Dining Room
Appliances
- Included: WD Hookup
Features
- WD Hookup
Interior area
- Total interior livable area: 874 sqft
Property
Parking
- Parking features: Off Street
- Details: Contact manager
Features
- Patio & porch: Patio, Porch
- Exterior features: Built-In Cabinetry, New Flooring, sewer
Details
- Parcel number: 52320003900
Construction
Type & style
- Home type: SingleFamily
- Property subtype: Single Family Residence
Community & HOA
Location
- Region: Saint Louis
Financial & listing details
- Lease term: Contact For Details
Price history
| Date | Event | Price |
|---|---|---|
| 9/25/2025 | Listed for rent | $1,200+9.1%$1/sqft |
Source: Zillow Rentals | ||
| 9/15/2025 | Listing removed | $1,100$1/sqft |
Source: Zillow Rentals | ||
| 8/29/2025 | Listed for rent | $1,100$1/sqft |
Source: Zillow Rentals | ||
| 8/25/2025 | Sold | -- |
Source: | ||
| 8/5/2025 | Pending sale | $70,000$80/sqft |
Source: | ||

