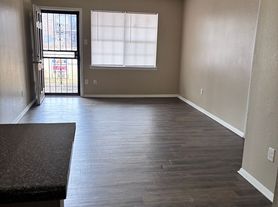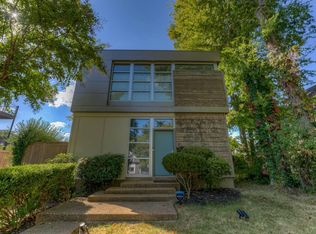Rare rental opportunity in a new, gated Princeton Heights community in East Memphis!
Luxurious newly constructed home offering 4 bedrooms and 4.5 baths has 10-foot ceilings, beautiful white oak hardwood floors, & custom millwork throughout. An open-concept floor plan features a gourmet kitchen, custom limestone fireplace, designer lighting, and surround sound audio for entertaining as well as daily use - the perfect combination of elegance, style, and function.
The spacious primary suite is complete with a luxurious bath and large walk-in closet. Each additional bedroom is a complete private suite comfortable for family and guests alike. A huge playroom offers additional space for recreation or relaxation. The covered porch and generous, fenced yard are perfect for enjoying the outdoors.
Great school ratings and conveniently located to all areas of Memphis.
Renter is responsible for putting utilities in their name prior to move-in.
There is no smoking allowed in the house.
Renter must abide by HOA rules.
House for rent
$3,995/mo
5021 Henry Heights Dr, Memphis, TN 38117
4beds
2,904sqft
Price may not include required fees and charges.
Single family residence
Available now
Cats, small dogs OK
Central air
Hookups laundry
Attached garage parking
Forced air, fireplace
What's special
Covered porchLuxurious bathGenerous fenced yardHuge playroomOpen-concept floor planCustom limestone fireplaceLarge walk-in closet
- 62 days |
- -- |
- -- |
Travel times
Looking to buy when your lease ends?
Consider a first-time homebuyer savings account designed to grow your down payment with up to a 6% match & 3.83% APY.
Facts & features
Interior
Bedrooms & bathrooms
- Bedrooms: 4
- Bathrooms: 5
- Full bathrooms: 4
- 1/2 bathrooms: 1
Rooms
- Room types: Pantry
Heating
- Forced Air, Fireplace
Cooling
- Central Air
Appliances
- Included: Dishwasher, Freezer, Microwave, Oven, Refrigerator, WD Hookup
- Laundry: Hookups
Features
- WD Hookup, Walk In Closet
- Flooring: Carpet, Hardwood, Tile
- Has fireplace: Yes
Interior area
- Total interior livable area: 2,904 sqft
Property
Parking
- Parking features: Attached
- Has attached garage: Yes
- Details: Contact manager
Features
- Patio & porch: Porch
- Exterior features: Great school ratings- Richland Elementary; White Station Middle & High Schools, Heating system: Forced Air, Lawn, Spacious playroom, Two car gargage, Walk In Closet
Construction
Type & style
- Home type: SingleFamily
- Property subtype: Single Family Residence
Community & HOA
Community
- Security: Gated Community
Location
- Region: Memphis
Financial & listing details
- Lease term: 1 Year
Price history
| Date | Event | Price |
|---|---|---|
| 8/22/2025 | Price change | $3,995-11.1%$1/sqft |
Source: Zillow Rentals | ||
| 8/6/2025 | Listed for rent | $4,495$2/sqft |
Source: Zillow Rentals | ||

