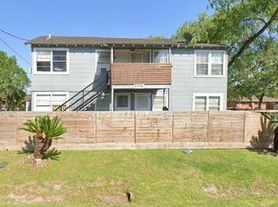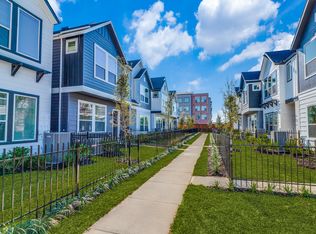Welcome to Gagne Homestead in Denver Harbor a growing community rich in history and neighborly spirit. 2020 build, impeccably maintained, lightly lived-in home sits on a corner lot. Fully fenced turfed yard and side yard ideal for entertaining, plus a double-wide drive leading to an extended two-car garage perfect for a full-size truck, storage, or workshop. Inside, hardwood and ceramic tile floors provide a carpet-free lifestyle. Two downstairs bedrooms offer privacy from the upstairs primary suite, complete with a soaking tub, walk-in shower, dual sinks, expansive walk-in closet, and a beautiful downtown Houston view. Bathrooms feature floating cabinets and modern finishes, while the kitchen shines with stainless steel appliances, ample storage, and soft-close drawers. A dining-area balcony, spacious utility room with sink, ceiling fans throughout, and a generator-ready panel add convenience. **Assumable 2.75% loan available for qualified buyers Please see Assumable Loan Flyer/Info
Copyright notice - Data provided by HAR.com 2022 - All information provided should be independently verified.
House for rent
$2,200/mo
5021 Nichols St, Houston, TX 77020
3beds
1,640sqft
Price may not include required fees and charges.
Singlefamily
Available now
No pets
Electric, ceiling fan
Common area laundry
2 Attached garage spaces parking
Natural gas
What's special
- 10 days |
- -- |
- -- |
Travel times
Looking to buy when your lease ends?
Consider a first-time homebuyer savings account designed to grow your down payment with up to a 6% match & a competitive APY.
Facts & features
Interior
Bedrooms & bathrooms
- Bedrooms: 3
- Bathrooms: 3
- Full bathrooms: 2
- 1/2 bathrooms: 1
Heating
- Natural Gas
Cooling
- Electric, Ceiling Fan
Appliances
- Included: Dishwasher, Disposal, Dryer, Microwave, Oven, Range, Refrigerator, Washer
- Laundry: Common Area, Electric Dryer Hookup, Gas Dryer Hookup, In Unit, Washer Hookup
Features
- 2 Bedrooms Down, Ceiling Fan(s), Primary Bed - 2nd Floor, Walk In Closet, Walk-In Closet(s)
- Flooring: Tile, Wood
Interior area
- Total interior livable area: 1,640 sqft
Property
Parking
- Total spaces: 2
- Parking features: Attached, Driveway, Covered
- Has attached garage: Yes
- Details: Contact manager
Features
- Stories: 2
- Exterior features: 2 Bedrooms Down, Additional Parking, Architecture Style: Contemporary/Modern, Attached, Balcony, Common Area, Driveway, Electric Dryer Hookup, Flooring: Wood, Full Size, Garage Door Opener, Gas Dryer Hookup, Heating: Gas, Kitchen/Dining Combo, Living Area - 2nd Floor, Lot Features: Subdivided, Pets - No, Primary Bed - 2nd Floor, Subdivided, Utility Room, View Type: East, Walk In Closet, Walk-In Closet(s), Washer Hookup
Details
- Parcel number: 0150630000006
Construction
Type & style
- Home type: SingleFamily
- Property subtype: SingleFamily
Condition
- Year built: 2020
Community & HOA
Location
- Region: Houston
Financial & listing details
- Lease term: 12 Months,6 Months
Price history
| Date | Event | Price |
|---|---|---|
| 11/17/2025 | Listing removed | $306,000$187/sqft |
Source: | ||
| 11/7/2025 | Listed for rent | $2,200$1/sqft |
Source: | ||
| 10/2/2025 | Price change | $306,000-2.9%$187/sqft |
Source: | ||
| 9/4/2025 | Listed for sale | $315,000+1868.8%$192/sqft |
Source: | ||
| 9/30/2020 | Sold | -- |
Source: Agent Provided | ||

