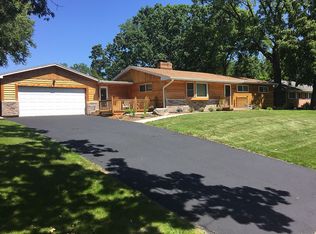Closed
$612,500
5021 Odana Road, Madison, WI 53711
3beds
2,477sqft
Single Family Residence
Built in 1956
0.35 Acres Lot
$639,000 Zestimate®
$247/sqft
$2,929 Estimated rent
Home value
$639,000
$607,000 - $671,000
$2,929/mo
Zestimate® history
Loading...
Owner options
Explore your selling options
What's special
Bright & beautifully maintained this single-story ranch home in the Odana Hills neighborhood offers a fabulous open floor plan, perfect for family living & entertaining! This spacious 3-bedroom, 2-bath home features original hardwood floors throughout most of the home, multiple fireplaces, main floor laundry, new roof, and a fenced in backyard filled with mature perennials, offering a private & peaceful outdoor retreat! For the cooking enthusiasts - the kitchen has been newly remodeled including granite countertops, updated cabinets, new Samsung Smart refrigerator, new dishwasher, 6-burner cooktop & double oven. This gem of a home is conveniently located close to shopping, golf, restaurants, walking & bike trails, plus within minutes to all downtown has to offer.
Zillow last checked: 8 hours ago
Listing updated: December 16, 2025 at 08:42am
Listed by:
Jenny Bunbury-Johnson 608-279-3777,
Bunbury & Assoc, REALTORS,
Erin Bunbury Novak 608-438-4344,
Bunbury & Assoc, REALTORS
Bought with:
Dave Phillips
Source: WIREX MLS,MLS#: 2011168 Originating MLS: South Central Wisconsin MLS
Originating MLS: South Central Wisconsin MLS
Facts & features
Interior
Bedrooms & bathrooms
- Bedrooms: 3
- Bathrooms: 2
- Full bathrooms: 2
- Main level bedrooms: 3
Primary bedroom
- Level: Main
- Area: 208
- Dimensions: 16 x 13
Bedroom 2
- Level: Main
- Area: 156
- Dimensions: 13 x 12
Bedroom 3
- Level: Main
- Area: 156
- Dimensions: 13 x 12
Bathroom
- Features: At least 1 Tub, No Master Bedroom Bath
Dining room
- Level: Main
- Area: 120
- Dimensions: 12 x 10
Family room
- Level: Main
- Area: 504
- Dimensions: 24 x 21
Kitchen
- Level: Main
- Area: 192
- Dimensions: 16 x 12
Living room
- Level: Main
- Area: 266
- Dimensions: 19 x 14
Heating
- Natural Gas, Forced Air
Cooling
- Central Air
Appliances
- Included: Range/Oven, Refrigerator, Dishwasher, Microwave, Disposal, Washer, Dryer, Water Softener
Features
- Walk-In Closet(s), High Speed Internet, Breakfast Bar, Pantry
- Flooring: Wood or Sim.Wood Floors
- Basement: Full,Crawl Space,Sump Pump,Concrete
Interior area
- Total structure area: 2,477
- Total interior livable area: 2,477 sqft
- Finished area above ground: 2,477
- Finished area below ground: 0
Property
Parking
- Total spaces: 2
- Parking features: 2 Car, Garage Door Opener
- Garage spaces: 2
Features
- Levels: One
- Stories: 1
- Patio & porch: Patio
- Fencing: Fenced Yard
Lot
- Size: 0.35 Acres
- Dimensions: 100 x 153
- Features: Sidewalks
Details
- Parcel number: 070930410059
- Zoning: Res
- Special conditions: Arms Length
Construction
Type & style
- Home type: SingleFamily
- Architectural style: Ranch
- Property subtype: Single Family Residence
Materials
- Vinyl Siding, Brick
Condition
- 21+ Years
- New construction: No
- Year built: 1956
Utilities & green energy
- Sewer: Public Sewer
- Water: Public
- Utilities for property: Cable Available
Community & neighborhood
Location
- Region: Madison
- Subdivision: Midvale Heights
- Municipality: Madison
Price history
| Date | Event | Price |
|---|---|---|
| 12/16/2025 | Sold | $612,500-5.8%$247/sqft |
Source: | ||
| 11/9/2025 | Contingent | $649,900$262/sqft |
Source: | ||
| 10/22/2025 | Listed for sale | $649,900-7%$262/sqft |
Source: | ||
| 9/12/2025 | Listing removed | $699,000$282/sqft |
Source: | ||
| 8/1/2025 | Price change | $699,000-2.9%$282/sqft |
Source: | ||
Public tax history
| Year | Property taxes | Tax assessment |
|---|---|---|
| 2024 | $10,670 +10.7% | $545,100 +14% |
| 2023 | $9,635 | $478,200 +14% |
| 2022 | -- | $419,500 +13% |
Find assessor info on the county website
Neighborhood: Midvale Heights Community
Nearby schools
GreatSchools rating
- 10/10Van Hise Elementary SchoolGrades: K-5Distance: 1.1 mi
- 8/10Hamilton Middle SchoolGrades: 6-8Distance: 1.1 mi
- 9/10West High SchoolGrades: 9-12Distance: 2.4 mi
Schools provided by the listing agent
- Elementary: Van Hise
- Middle: Hamilton
- High: West
- District: Madison
Source: WIREX MLS. This data may not be complete. We recommend contacting the local school district to confirm school assignments for this home.
Get pre-qualified for a loan
At Zillow Home Loans, we can pre-qualify you in as little as 5 minutes with no impact to your credit score.An equal housing lender. NMLS #10287.
Sell for more on Zillow
Get a Zillow Showcase℠ listing at no additional cost and you could sell for .
$639,000
2% more+$12,780
With Zillow Showcase(estimated)$651,780
