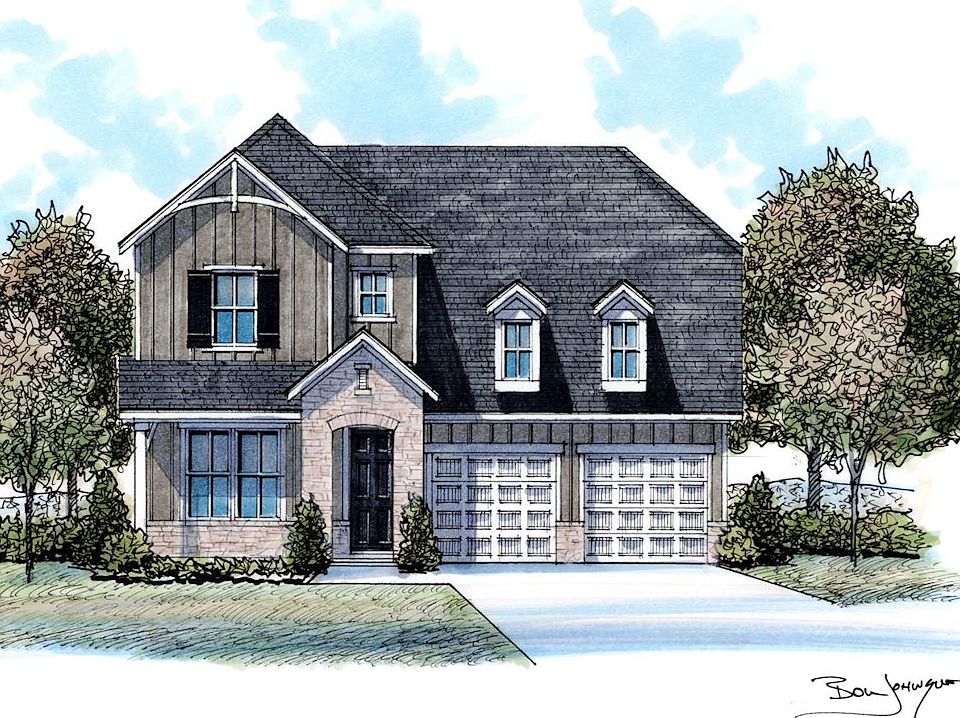This Knox townhome is an END unit and offers the space of a single-family home with a two-car garage, outside covered deck and large space to accommodate most family needs. This unit has three bedrooms, with an entrance level that can be used as a rec room or study with a half bath. Option to add bedroom and full bath ilo rec room available. The second level is home to a large living room, true dining room, kitchen with butler's pantry and large walk-in pantry, and half bath. We finish the third story with the primary bedroom and bath, a loft, large laundry room with huge linen closet and two other secondary bedrooms third full bath. HOA to include Cabana, Pool, Playground, Fire Pit, Dog Park and Underground Utilities. There is still time to personalize your selections and go to the design center to make this your home! $20k flex incentive to spend how you'd like with our Mortgage Choice lenders! This base pricing is for the Arts & Crafts elevation building, homesite 7 or 12.
Active
$569,990
5021 Putney Aly, Thompsons Station, TN 37179
3beds
2,415sqft
Townhouse, Residential, Condominium
Built in 2025
-- sqft lot
$-- Zestimate®
$236/sqft
$300/mo HOA
What's special
Two-car garageLarge walk-in pantryEnd unitLarge laundry roomThree bedroomsOutside covered deckPrimary bedroom and bath
Call: (629) 348-3681
- 3 days |
- 25 |
- 3 |
Zillow last checked: 7 hours ago
Listing updated: October 22, 2025 at 12:00pm
Listing Provided by:
Jennifer Rauch 864-607-3650,
Beazer Homes
Hayley Swindell 615-653-8025,
Beazer Homes
Source: RealTracs MLS as distributed by MLS GRID,MLS#: 3032169
Travel times
Schedule tour
Select your preferred tour type — either in-person or real-time video tour — then discuss available options with the builder representative you're connected with.
Facts & features
Interior
Bedrooms & bathrooms
- Bedrooms: 3
- Bathrooms: 4
- Full bathrooms: 2
- 1/2 bathrooms: 2
Bedroom 1
- Features: Suite
- Level: Suite
- Area: 144 Square Feet
- Dimensions: 12x12
Bedroom 2
- Features: Walk-In Closet(s)
- Level: Walk-In Closet(s)
- Area: 110 Square Feet
- Dimensions: 11x10
Bedroom 3
- Features: Extra Large Closet
- Level: Extra Large Closet
- Area: 110 Square Feet
- Dimensions: 11x10
Primary bathroom
- Features: Suite
- Level: Suite
Dining room
- Features: Combination
- Level: Combination
- Area: 143 Square Feet
- Dimensions: 13x11
Kitchen
- Features: Pantry
- Level: Pantry
- Area: 240 Square Feet
- Dimensions: 15x16
Living room
- Features: Great Room
- Level: Great Room
- Area: 294 Square Feet
- Dimensions: 21x14
Other
- Features: Office
- Level: Office
- Area: 247 Square Feet
- Dimensions: 19x13
Recreation room
- Features: Second Floor
- Level: Second Floor
- Area: 132 Square Feet
- Dimensions: 11x12
Heating
- Central, ENERGY STAR Qualified Equipment
Cooling
- Central Air
Appliances
- Included: Built-In Electric Oven, Cooktop, Dishwasher, Disposal, ENERGY STAR Qualified Appliances, Microwave, Stainless Steel Appliance(s)
- Laundry: Electric Dryer Hookup, Washer Hookup
Features
- Extra Closets, Pantry, Walk-In Closet(s)
- Flooring: Carpet, Laminate, Other, Tile
- Basement: None
- Number of fireplaces: 1
- Fireplace features: Great Room
Interior area
- Total structure area: 2,415
- Total interior livable area: 2,415 sqft
- Finished area above ground: 2,415
Property
Parking
- Total spaces: 2
- Parking features: Garage Faces Rear
- Attached garage spaces: 2
Features
- Levels: Three Or More
- Stories: 3
- Patio & porch: Patio, Porch
- Pool features: Association
Details
- Special conditions: Standard
- Other equipment: Air Purifier
Construction
Type & style
- Home type: Townhouse
- Property subtype: Townhouse, Residential, Condominium
- Attached to another structure: Yes
Materials
- Brick, Fiber Cement
- Roof: Shingle
Condition
- New construction: Yes
- Year built: 2025
Details
- Builder name: Beazer Homes
Utilities & green energy
- Sewer: Public Sewer
- Water: Public
- Utilities for property: Water Available, Underground Utilities
Green energy
- Green verification: ENERGY STAR Certified Homes
- Energy efficient items: HVAC, Windows
- Indoor air quality: Contaminant Control
Community & HOA
Community
- Security: Smoke Detector(s)
- Subdivision: Parson's Valley - Summit
HOA
- Has HOA: Yes
- Amenities included: Dog Park, Playground, Pool, Sidewalks, Underground Utilities, Trail(s)
- Services included: Maintenance Grounds, Insurance, Recreation Facilities
- HOA fee: $300 monthly
Location
- Region: Thompsons Station
Financial & listing details
- Price per square foot: $236/sqft
- Annual tax amount: $1
- Date on market: 10/22/2025
- Date available: 05/01/2026
About the community
PoolPlaygroundClubhouse
The Summit Series at Parson's Valley offers three-story townhomes with expansive open-concept floorplans that combine modern design, easy living, and room to grow on every level. Two-car garages. Low-maintenance lifestyle. Personalize your home in our Design Studio. 10 miles to downtown Franklin.
Source: Beazer Homes

