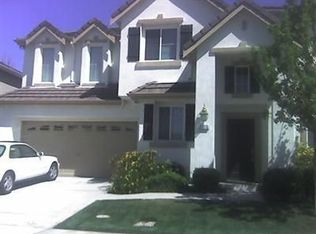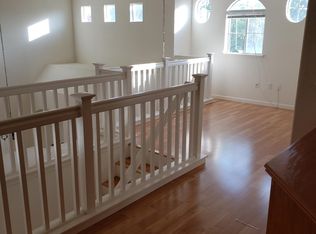Closed
$490,000
5021 Timepiece Cir, Stockton, CA 95219
4beds
1,631sqft
Single Family Residence
Built in 2002
3,497.87 Square Feet Lot
$485,200 Zestimate®
$300/sqft
$2,767 Estimated rent
Home value
$485,200
$437,000 - $539,000
$2,767/mo
Zestimate® history
Loading...
Owner options
Explore your selling options
What's special
Nestled in the desirable Nostalgia neighborhood of Brookside, this charming 4-bedroom, 3-bathroom home offers 1,631 square feet of comfortable, low-maintenance living in one of Stockton's most sought-after gated communities. Step inside to discover a thoughtfully designed layout featuring a bedroom and full bathroom on the main level, perfect for guests, a home office, or multi-generational living. The open-concept kitchen flows seamlessly into the dining and living areas, creating an ideal space for daily living and entertaining. Outside, enjoy a private, low-maintenance backyard with no rear neighbors, offering extra peace and quiet whether you're hosting or simply relaxing. As part of this community, residents can access a community pool and a rentable clubhouse, perfect for hosting special events and gatherings. Conveniently located near major freeways and shopping centers, this home provides easy access to everything you need. As a plus, the sellers have completed both a home and pest inspection, offering added confidence and peace of mind.
Zillow last checked: 8 hours ago
Listing updated: September 05, 2025 at 06:49pm
Listed by:
Julie Stearns-Hammon DRE #01384186 209-815-8739,
Fathom Realty Group, Inc.
Bought with:
Julie Cosgrove, DRE #00828743
Keller Williams Realty
Source: MetroList Services of CA,MLS#: 225108420Originating MLS: MetroList Services, Inc.
Facts & features
Interior
Bedrooms & bathrooms
- Bedrooms: 4
- Bathrooms: 3
- Full bathrooms: 3
Primary bathroom
- Features: Shower Stall(s), Sunken Tub
Dining room
- Features: Dining/Living Combo
Heating
- Central, Fireplace(s)
Appliances
- Included: Free-Standing Gas Range, Dishwasher, Microwave
- Laundry: Laundry Closet, Gas Dryer Hookup, Hookups Only
Features
- Flooring: Carpet, Vinyl
- Number of fireplaces: 1
Interior area
- Total interior livable area: 1,631 sqft
Property
Parking
- Total spaces: 2
- Parking features: Attached, Garage Door Opener, Garage Faces Front
- Attached garage spaces: 2
Features
- Stories: 2
Lot
- Size: 3,497 sqft
- Features: Curb(s)/Gutter(s)
Details
- Parcel number: 116600100000
- Zoning description: Residential
- Special conditions: Standard
Construction
Type & style
- Home type: SingleFamily
- Property subtype: Single Family Residence
Materials
- Stucco, Wood
- Foundation: Slab
- Roof: Tile
Condition
- Year built: 2002
Utilities & green energy
- Sewer: Public Sewer
- Water: Public
- Utilities for property: Public
Community & neighborhood
Location
- Region: Stockton
HOA & financial
HOA
- Has HOA: Yes
- HOA fee: $372 quarterly
- Amenities included: Pool, Clubhouse
- Services included: Pool
Price history
| Date | Event | Price |
|---|---|---|
| 9/5/2025 | Sold | $490,000-1%$300/sqft |
Source: MetroList Services of CA #225108420 | ||
| 8/22/2025 | Pending sale | $495,000$303/sqft |
Source: MetroList Services of CA #225108420 | ||
| 8/17/2025 | Listed for sale | $495,000+127.6%$303/sqft |
Source: MetroList Services of CA #225108420 | ||
| 4/4/2023 | Listing removed | -- |
Source: Zillow Rentals | ||
| 3/28/2023 | Price change | $2,300-2.1%$1/sqft |
Source: Zillow Rentals | ||
Public tax history
| Year | Property taxes | Tax assessment |
|---|---|---|
| 2025 | -- | $314,538 +2% |
| 2024 | $3,687 +0.8% | $308,372 +2% |
| 2023 | $3,657 +4.8% | $302,327 +2% |
Find assessor info on the county website
Neighborhood: Brookside
Nearby schools
GreatSchools rating
- 7/10Brookside SchoolGrades: K-8Distance: 1.1 mi
- 7/10Lincoln High SchoolGrades: 9-12Distance: 2.7 mi

Get pre-qualified for a loan
At Zillow Home Loans, we can pre-qualify you in as little as 5 minutes with no impact to your credit score.An equal housing lender. NMLS #10287.
Sell for more on Zillow
Get a free Zillow Showcase℠ listing and you could sell for .
$485,200
2% more+ $9,704
With Zillow Showcase(estimated)
$494,904
