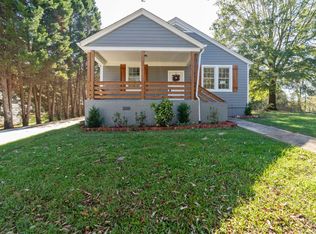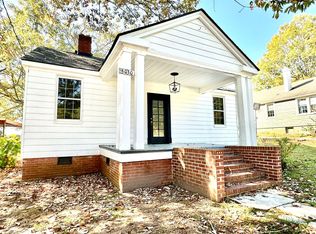Unique historic home,adorable cottage. Hardwoods. newer roof ,vinyl siding, new paint, new water heater, new refrigerator, new plumbing fixtures, new smoke alarms/detectors, new landscaping, & HVAC maintenance contract. Sellers love being down the street from police station, convenient to major highways and shopping, lighted sidewalks, porches & great neighbors. Don't forget the fenced area in backyard.
This property is off market, which means it's not currently listed for sale or rent on Zillow. This may be different from what's available on other websites or public sources.

