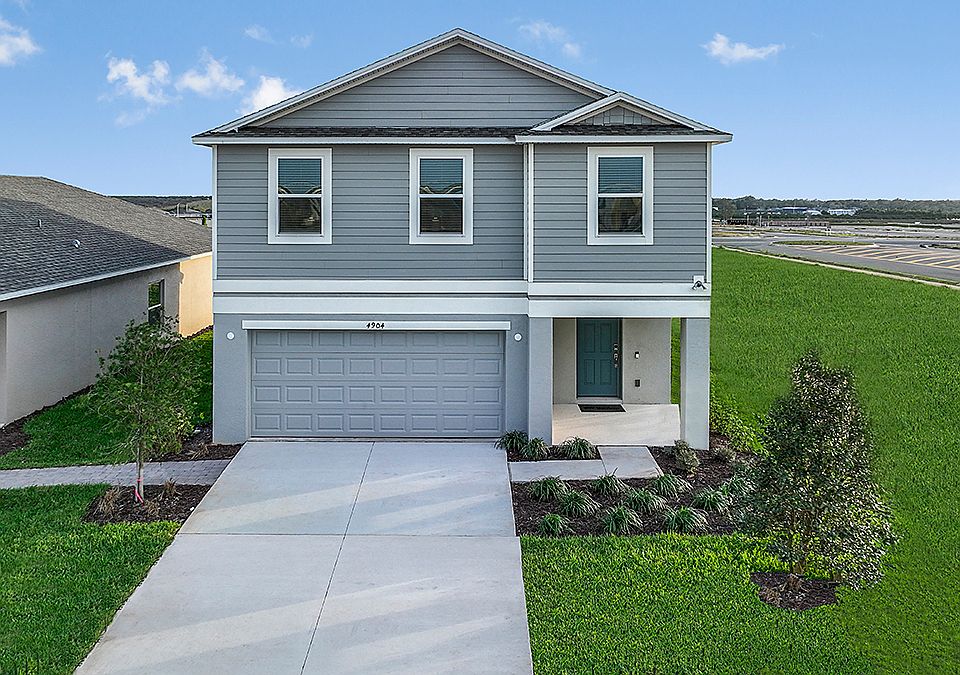Under Construction. What's Special: Corner Lot | North Facing | Covered Patio. New Construction – December Completion! Built by Taylor Morrison, America's Most Trusted Homebuilder. Welcome to the magnolia at 5022 Bougainvillea Court in Scenic Terrace. Bright, open, and thoughtfully designed, this single-story home offers a clear sight line from the front door through the heart of the home. The magnolia features a spacious entertaining corridor that seamlessly connects the dining room, kitchen, and great room, with sliding glass doors leading to the back patio—perfect for indoor-outdoor living. The kitchen is a dream for food lovers, with a long prep-and-serve island, generous counter space, and a walk-in pantry that makes hosting and everyday meals a breeze. Three roomy secondary bedrooms share two full bathrooms, while the tranquil primary suite is tucked quietly at the back of the home for added privacy. Enjoy a well-appointed bath with a large shower, dual vanity, private water closet, and an L-shaped walk-in closet offering plenty of storage. Additional Highlights include: covered lanai, refrigerator, and washer and dryer. Photos are for representative purposes only. MLS#O6348266
New construction
Special offer
$343,000
5022 Bougainvillea Ct, Lake Hamilton, FL 33851
4beds
2,106sqft
Single Family Residence
Built in 2025
7,607 Square Feet Lot
$-- Zestimate®
$163/sqft
$57/mo HOA
What's special
Covered lanaiSingle-story homeClear sight lineWell-appointed bathCorner lotLarge showerCovered patio
Call: (689) 202-2980
- 5 days |
- 19 |
- 1 |
Zillow last checked: 7 hours ago
Listing updated: October 03, 2025 at 08:46am
Listing Provided by:
Michelle Campbell 407-756-5025,
TAYLOR MORRISON REALTY OF FLORIDA INC
Source: Stellar MLS,MLS#: O6348266 Originating MLS: Orlando Regional
Originating MLS: Orlando Regional

Travel times
Schedule tour
Select your preferred tour type — either in-person or real-time video tour — then discuss available options with the builder representative you're connected with.
Facts & features
Interior
Bedrooms & bathrooms
- Bedrooms: 4
- Bathrooms: 3
- Full bathrooms: 3
Rooms
- Room types: Utility Room
Primary bedroom
- Features: Walk-In Closet(s)
- Level: First
Bedroom 2
- Features: Built-in Closet
- Level: First
Bedroom 3
- Features: Built-in Closet
- Level: First
Bedroom 4
- Features: Built-in Closet
- Level: First
Dining room
- Features: No Closet
- Level: First
Great room
- Features: No Closet
- Level: First
Kitchen
- Features: No Closet
- Level: First
Heating
- Electric
Cooling
- Central Air
Appliances
- Included: Dishwasher, Disposal, Dryer, Microwave, Range, Refrigerator, Tankless Water Heater, Washer
- Laundry: Electric Dryer Hookup, Inside, Washer Hookup
Features
- Open Floorplan
- Flooring: Carpet, Tile
- Doors: Sliding Doors
- Windows: Window Treatments
- Has fireplace: No
Interior area
- Total structure area: 2,577
- Total interior livable area: 2,106 sqft
Video & virtual tour
Property
Parking
- Total spaces: 2
- Parking features: Garage - Attached
- Attached garage spaces: 2
Features
- Levels: One
- Stories: 1
- Patio & porch: Covered
Lot
- Size: 7,607 Square Feet
- Features: Corner Lot
Details
- Parcel number: 272809822002032090
- Zoning: RES
- Special conditions: None
- Horse amenities: None
Construction
Type & style
- Home type: SingleFamily
- Architectural style: Traditional
- Property subtype: Single Family Residence
- Attached to another structure: Yes
Materials
- Block
- Foundation: Slab
- Roof: Shingle
Condition
- Under Construction
- New construction: Yes
- Year built: 2025
Details
- Builder model: Magnolia
- Builder name: Taylor Morrison
- Warranty included: Yes
Utilities & green energy
- Sewer: Public Sewer
- Water: Public
- Utilities for property: BB/HS Internet Available, Cable Connected, Electricity Connected, Fire Hydrant, Phone Available, Public, Sewer Connected, Street Lights, Underground Utilities, Water Connected
Community & HOA
Community
- Features: Playground, Pool
- Subdivision: Scenic Terrace
HOA
- Has HOA: Yes
- Services included: Community Pool
- HOA fee: $57 monthly
- HOA name: Prime Community Management LLC
- HOA phone: 863-293-7400
- Pet fee: $0 monthly
Location
- Region: Lake Hamilton
Financial & listing details
- Price per square foot: $163/sqft
- Tax assessed value: $50,000
- Annual tax amount: $1,027
- Date on market: 9/29/2025
- Cumulative days on market: 6 days
- Listing terms: Cash,Conventional,FHA,Other,USDA Loan,VA Loan
- Ownership: Fee Simple
- Total actual rent: 0
- Electric utility on property: Yes
- Road surface type: Paved
About the community
Come home to Scenic Terrace to find a peaceful atmosphere, friendly neighbors and easy access to nature. Tucked away in Lake Hamilton, sparkling lakes surround the area and capture the beauty of Central Florida! You also have access to the attractions of Orlando and Tampa, both a short drive from Scenic Terrace. Or stay closer to home and find a community pool, dog park, tot lot, common areas and green spaces just outside your doorstep.
Secure 1% lower than current market rate
Choosing a home that can close later? We've got you covered with Buy Build Flex™ when using Taylor Morrison Home Funding, Inc.Source: Taylor Morrison

