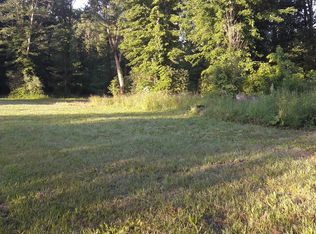Sold for $420,000
$420,000
5022 Golf Club Rd, Howell, MI 48843
3beds
2,171sqft
Single Family Residence
Built in 1979
2.54 Acres Lot
$419,200 Zestimate®
$193/sqft
$3,027 Estimated rent
Home value
$419,200
$381,000 - $461,000
$3,027/mo
Zestimate® history
Loading...
Owner options
Explore your selling options
What's special
Privacy, peace and, quiet is what you'll find on this wooded 2.5 acre slice of heaven. Come and check out this almost 2200 sqft tri-level with plenty of room to roam and an expansive vaulted ceiling over the main living area. The entirety of the home includes 2 fire places, 3 bedrooms (full bath included for each), powder room, and a charming office/loft are on the second floor. The home also includes 2 levels of decking and sliding doors (retractable awning included on the main level, adding extra comfort). The other sliding door is off of the primary bedroom. So much potential here! Don't hesitate on this find! Seller is offering a $3,500 credit at closing for the purchase and installation of central air conditioning.
Zillow last checked: 8 hours ago
Listing updated: September 26, 2025 at 03:25am
Listed by:
Lynn Wellbaum 248-429-9383,
KNE Realty 360, Inc
Bought with:
Susan-Marie Maguire, 6501398112
Howard Hanna Real Estate
Source: Realcomp II,MLS#: 20251004225
Facts & features
Interior
Bedrooms & bathrooms
- Bedrooms: 3
- Bathrooms: 4
- Full bathrooms: 3
- 1/2 bathrooms: 1
Primary bedroom
- Level: Second
- Area: 224
- Dimensions: 16 X 14
Bedroom
- Level: Second
- Area: 176
- Dimensions: 16 X 11
Bedroom
- Level: Lower
- Area: 108
- Dimensions: 9 X 12
Primary bathroom
- Level: Second
- Area: 70
- Dimensions: 7 X 10
Other
- Level: Second
- Area: 45
- Dimensions: 9 X 5
Other
- Level: Lower
- Area: 45
- Dimensions: 5 X 9
Other
- Level: Entry
- Area: 35
- Dimensions: 7 X 5
Family room
- Level: Lower
- Area: 442
- Dimensions: 26 X 17
Kitchen
- Level: Entry
- Area: 160
- Dimensions: 16 X 10
Laundry
- Level: Entry
- Area: 40
- Dimensions: 8 X 5
Living room
- Level: Entry
- Area: 480
- Dimensions: 32 X 15
Loft
- Level: Second
- Area: 49
- Dimensions: 7 X 7
Heating
- Forced Air, Natural Gas
Cooling
- Attic Fan
Appliances
- Included: Dishwasher, Dryer, Free Standing Gas Range, Free Standing Refrigerator, Washer, Water Softener Owned
- Laundry: Laundry Room
Features
- Has basement: No
- Has fireplace: Yes
- Fireplace features: Family Room, Gas, Living Room, Wood Burning
Interior area
- Total interior livable area: 2,171 sqft
- Finished area above ground: 2,171
Property
Parking
- Parking features: Two Car Garage, Attached
- Has attached garage: Yes
Features
- Levels: Tri Level
- Entry location: GroundLevelwSteps
- Patio & porch: Covered, Deck, Porch
- Pool features: None
Lot
- Size: 2.54 Acres
- Dimensions: 420 x 352 x 406 x 400
- Features: Wooded
Details
- Parcel number: 1103100036
- Special conditions: Short Sale No,Standard
Construction
Type & style
- Home type: SingleFamily
- Architectural style: Split Level
- Property subtype: Single Family Residence
Materials
- Cedar
- Foundation: Crawl Space, Poured, Sump Pump
Condition
- New construction: No
- Year built: 1979
Utilities & green energy
- Sewer: Septic Tank
- Water: Well
Community & neighborhood
Location
- Region: Howell
Other
Other facts
- Listing agreement: Exclusive Right To Sell
- Listing terms: Cash,Conventional
Price history
| Date | Event | Price |
|---|---|---|
| 9/25/2025 | Sold | $420,000-1.2%$193/sqft |
Source: | ||
| 8/12/2025 | Pending sale | $425,000$196/sqft |
Source: | ||
| 7/29/2025 | Contingent | $425,000$196/sqft |
Source: | ||
| 7/4/2025 | Listed for sale | $425,000+142.9%$196/sqft |
Source: | ||
| 2/14/2013 | Sold | $175,000$81/sqft |
Source: Public Record Report a problem | ||
Public tax history
| Year | Property taxes | Tax assessment |
|---|---|---|
| 2025 | -- | $199,100 +2.8% |
| 2024 | -- | $193,600 +12.8% |
| 2023 | -- | $171,700 +9.8% |
Find assessor info on the county website
Neighborhood: 48843
Nearby schools
GreatSchools rating
- 6/10Ruahmah J. Hutchings ElementaryGrades: PK-5Distance: 2.7 mi
- 6/10Highlander Way Middle SchoolGrades: 6-8Distance: 5.2 mi
- 8/10Howell High SchoolGrades: 9-12Distance: 4.8 mi
Get a cash offer in 3 minutes
Find out how much your home could sell for in as little as 3 minutes with a no-obligation cash offer.
Estimated market value$419,200
Get a cash offer in 3 minutes
Find out how much your home could sell for in as little as 3 minutes with a no-obligation cash offer.
Estimated market value
$419,200
