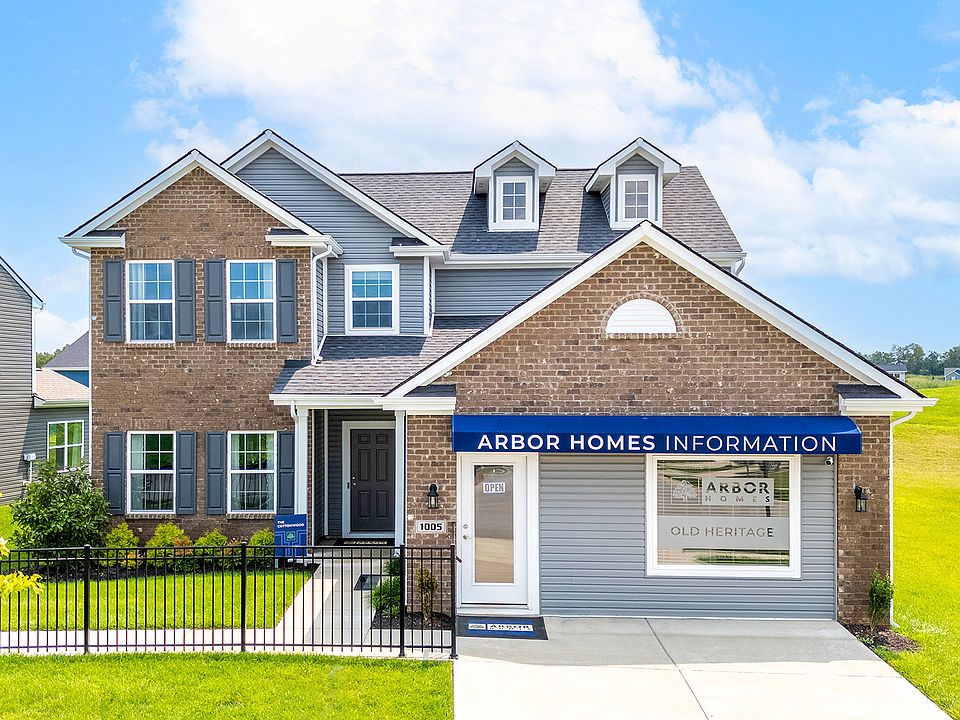Welcome to the Juniper floor plan! This quick move-in home is perfectly sized, offering an open, functional layout for everyday living. The first floor features 9-foot ceilings, adding to the sense of space.
In the heart of the home, the open-concept kitchen ensures you'll never miss out on the action while preparing meals. The L-shaped kitchen is equipped with upgraded cabinets, a large island, and quartz countertops. Plus, enjoy the convenience of a walk-in pantry—perfect for storing clutter or your favorite snacks.
Upstairs, you'll find 3 spacious bedrooms, each with its own walk-in closet. The cozy loft area is ideal for movie nights, a kids' hangout spot, or a home office. The laundry room is also conveniently located on the second floor.
New construction
$317,782
5022 Irwin Way, Shelbyville, KY 40065
3beds
1,760sqft
Single Family Residence
Built in 2025
6,969.6 Square Feet Lot
$317,200 Zestimate®
$181/sqft
$49/mo HOA
What's special
Upgraded cabinetsL-shaped kitchenOpen-concept kitchenOpen functional layoutCozy loft areaQuartz countertopsWalk-in closet
Call: (859) 696-6306
- 113 days
- on Zillow |
- 173 |
- 7 |
Zillow last checked: 7 hours ago
Listing updated: May 06, 2025 at 01:41pm
Listed by:
John E Marshall 502-245-6159,
Elite REALTORS
Source: GLARMLS,MLS#: 1686061
Travel times
Schedule tour
Select your preferred tour type — either in-person or real-time video tour — then discuss available options with the builder representative you're connected with.
Facts & features
Interior
Bedrooms & bathrooms
- Bedrooms: 3
- Bathrooms: 3
- Full bathrooms: 2
- 1/2 bathrooms: 1
Primary bedroom
- Level: Second
Bedroom
- Level: Second
Bedroom
- Level: Second
Breakfast room
- Level: First
Great room
- Level: First
Laundry
- Level: Second
Loft
- Level: Second
Heating
- Electric
Cooling
- Central Air
Features
- Open Floorplan
- Basement: None
- Has fireplace: No
Interior area
- Total structure area: 1,760
- Total interior livable area: 1,760 sqft
- Finished area above ground: 1,760
- Finished area below ground: 0
Property
Parking
- Total spaces: 2
- Parking features: Attached, Entry Front, Driveway
- Attached garage spaces: 2
- Has uncovered spaces: Yes
Features
- Stories: 2
- Patio & porch: Patio
- Exterior features: None
- Fencing: None
Lot
- Size: 6,969.6 Square Feet
- Features: Easement, Sidewalk
Details
- Parcel number: 0
Construction
Type & style
- Home type: SingleFamily
- Architectural style: Contemporary
- Property subtype: Single Family Residence
Materials
- Vinyl Siding, Wood Frame
- Foundation: Slab
- Roof: Shingle
Condition
- New construction: Yes
- Year built: 2025
Details
- Builder name: Arbor Homes
Utilities & green energy
- Sewer: Public Sewer
- Water: Public
- Utilities for property: Electricity Connected
Community & HOA
Community
- Subdivision: Old Heritage
HOA
- Has HOA: Yes
- HOA fee: $585 annually
Location
- Region: Shelbyville
Financial & listing details
- Price per square foot: $181/sqft
- Date on market: 5/6/2025
- Electric utility on property: Yes
About the community
Experience the charm of Old Heritage, an exceptional new home community located in the heart of Shelbyville, Kentucky. Ideally positioned with easy access to both Louisville and Frankfort, Old Heritage offers the perfect balance of peaceful living and everyday convenience. Families will value the highly rated Shelby County schools, making it a prime choice for educational excellence.
Our thoughtfully designed new construction floor plans range from 1,354 to over 3,198 square feet of finished living space, combining modern style with generous layouts. With customizable options to fit your lifestyle, Old Heritage is a must-see destination-where quiet sophistication meets the freedom to create your dream home in a serene, welcoming setting.
Source: Arbor Homes

