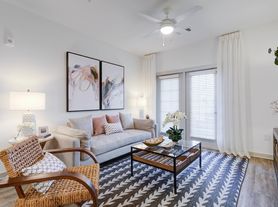5022 St. Ives Dr.
Beautiful move-in ready home in a prime location! Located in Villages of Berkshire, the best neighborhood in Murfreesboro City, the community offers walking trails, two pools, and a basketball court. This 4-bedroom home leaves an impression on residents and guests alike. Neutral tones and natural lighting throughout the house create a calming atmosphere. Create delicious meals in the kitchen, featuring plenty of counter and cabinet space. The dining room, living room, and spacious backyard make this home the perfect place to host gatherings. Relax at the end of your day in the primary suite, boasting a luxurious en-suite bath. Don't wait, schedule your private showing today!
BEWARE OF SCAMMERS. We DO NOT advertise on Facebook Marketplace or Craigslist, and we will NEVER ask you to wire money or pay in cash.
The price listed is based on a 12-month lease for an approved applicant. Prices and special offers are valid for new residents only. All leasing information is believed to be accurate; however, prices and special offers may change without notice and are not guaranteed until the application has been approved. Additional fees may apply, including a lease administration fee, damage waiver fee, and pet fees (where applicable). This property allows self guided viewing without an appointment. Contact for details.
House for rent
$2,495/mo
5022 Saint Ives Dr, Murfreesboro, TN 37128
4beds
2,449sqft
Price may not include required fees and charges.
Single family residence
Available now
Cats, small dogs OK
Air conditioner, central air, ceiling fan
In unit laundry
Attached garage parking
Forced air, fireplace
What's special
Two poolsBasketball courtWalking trailsSpacious backyardNatural lightingNeutral tones
- 66 days |
- -- |
- -- |
Zillow last checked: 8 hours ago
Listing updated: November 13, 2025 at 04:53am
Travel times
Looking to buy when your lease ends?
Consider a first-time homebuyer savings account designed to grow your down payment with up to a 6% match & a competitive APY.
Facts & features
Interior
Bedrooms & bathrooms
- Bedrooms: 4
- Bathrooms: 3
- Full bathrooms: 2
- 1/2 bathrooms: 1
Heating
- Forced Air, Fireplace
Cooling
- Air Conditioner, Central Air, Ceiling Fan
Appliances
- Included: Dishwasher, Dryer, Microwave, Range Oven, Refrigerator, Washer
- Laundry: In Unit
Features
- Ceiling Fan(s), Large Closets
- Has fireplace: Yes
Interior area
- Total interior livable area: 2,449 sqft
Property
Parking
- Parking features: Attached
- Has attached garage: Yes
- Details: Contact manager
Features
- Patio & porch: Patio
- Exterior features: Heating system: ForcedAir, Lawn
Details
- Parcel number: 093CE00900000
Construction
Type & style
- Home type: SingleFamily
- Property subtype: Single Family Residence
Community & HOA
Location
- Region: Murfreesboro
Financial & listing details
- Lease term: Contact For Details
Price history
| Date | Event | Price |
|---|---|---|
| 10/2/2025 | Listed for rent | $2,495+13.4%$1/sqft |
Source: Zillow Rentals | ||
| 8/18/2023 | Listing removed | -- |
Source: Zillow Rentals | ||
| 8/7/2023 | Price change | $2,200-10.2%$1/sqft |
Source: Zillow Rentals | ||
| 6/27/2023 | Listed for rent | $2,450$1/sqft |
Source: Zillow Rentals | ||
| 1/30/2019 | Sold | $267,000-4.6%$109/sqft |
Source: | ||

