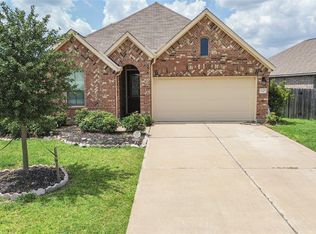Just Reduced! Gorgeous 1-Story Home in Prime Katy Location! Beautiful 4-sides brick home featuring a desirable split floor plan with formal living and dining rooms formal living can easily function as a home office. Spacious island kitchen sits at the center of the home and includes an extended breakfast bar and breakfast area. Kitchen flows into an oversized family room with a gas-log fireplace and electric controls. Large primary suite features a deep garden tub, separate shower, and walk-in closet. Secondary bedrooms are located on the opposite side of the home for added privacy. Interior laundry room just off the garage and near secondary bedrooms. Appliances Included: Washer, dryer, and refrigerator stay. Additional Features: Fresh interior paint No back neighbors Covered patio Zoned to top-rated Katy ISD schools (#1 rated)Exemplary Schools. Convenient access to I-10, Hwy 99, shopping, and dining Move-in ready and a must-see!
Copyright notice - Data provided by HAR.com 2022 - All information provided should be independently verified.
House for rent
$2,500/mo
5023 Parkcanyon Ln, Katy, TX 77494
4beds
2,234sqft
Price may not include required fees and charges.
Singlefamily
Available now
-- Pets
Electric, ceiling fan
Electric dryer hookup laundry
2 Attached garage spaces parking
Natural gas, fireplace
What's special
Gas-log fireplaceFresh interior paintSplit floor planOversized family roomCovered patioIsland kitchenWalk-in closet
- 54 days
- on Zillow |
- -- |
- -- |
Travel times
Looking to buy when your lease ends?
See how you can grow your down payment with up to a 6% match & 4.15% APY.
Facts & features
Interior
Bedrooms & bathrooms
- Bedrooms: 4
- Bathrooms: 2
- Full bathrooms: 2
Rooms
- Room types: Breakfast Nook, Family Room
Heating
- Natural Gas, Fireplace
Cooling
- Electric, Ceiling Fan
Appliances
- Included: Dishwasher, Disposal, Dryer, Microwave, Oven, Range, Refrigerator, Stove, Washer
- Laundry: Electric Dryer Hookup, In Unit, Washer Hookup
Features
- All Bedrooms Down, Ceiling Fan(s), Crown Molding, High Ceilings, Walk In Closet
- Flooring: Tile, Wood
- Has fireplace: Yes
Interior area
- Total interior livable area: 2,234 sqft
Property
Parking
- Total spaces: 2
- Parking features: Attached, Driveway, Covered
- Has attached garage: Yes
- Details: Contact manager
Features
- Stories: 1
- Exterior features: 0 Up To 1/4 Acre, All Bedrooms Down, Architecture Style: Contemporary/Modern, Attached, Clubhouse, Crown Molding, Driveway, Electric Dryer Hookup, Entry, Flooring: Wood, Formal Dining, Formal Living, Garage Door Opener, Gas, Heating: Gas, High Ceilings, Jogging Path, Lot Features: Subdivided, 0 Up To 1/4 Acre, Park, Patio/Deck, Playground, Pool, Screens, Subdivided, Tennis Court(s), Walk In Closet, Washer Hookup, Window Coverings
Details
- Parcel number: 2295040040060914
Construction
Type & style
- Home type: SingleFamily
- Property subtype: SingleFamily
Condition
- Year built: 2007
Community & HOA
Community
- Features: Clubhouse, Playground, Tennis Court(s)
HOA
- Amenities included: Tennis Court(s)
Location
- Region: Katy
Financial & listing details
- Lease term: Long Term,12 Months
Price history
| Date | Event | Price |
|---|---|---|
| 8/5/2025 | Price change | $2,500-2%$1/sqft |
Source: | ||
| 7/25/2025 | Price change | $2,550-1.9%$1/sqft |
Source: | ||
| 7/12/2025 | Listed for rent | $2,600$1/sqft |
Source: | ||
| 7/2/2025 | Listing removed | $2,600$1/sqft |
Source: | ||
| 6/25/2025 | Listed for rent | $2,600+4%$1/sqft |
Source: | ||
![[object Object]](https://photos.zillowstatic.com/fp/7c89dcca90969bece9f4294aea5e6ab3-p_i.jpg)
