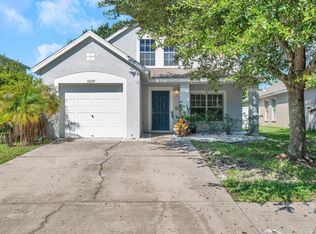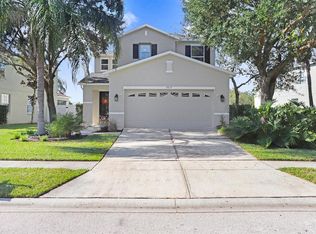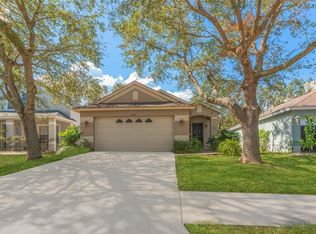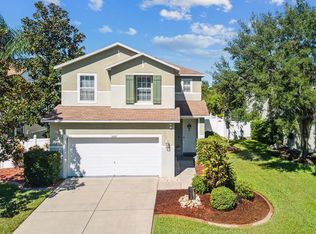Back on Market price reduced....Welcome to this beautiful newly remodeled home in the New River Lakes Community of Wesley Chapel. Just minutes from the Wiregrass Mall , Tampa Premium Outlets and excellent shopping and dining options. An easy commute into Tampa only minutes from I-75. The home has 3 very spacious living areas; a generous living room with adjacent dining room, a very large great room , and a spacious loft. The Master which is split from the other rooms is expansive and features a huge (15x12) walk in closet. The completely remodeled master bath has dual sinks and a new granite counter, a large soaking tub and a walk in shower. The Kitchen is perfect for preparing meals and features all new stainless steel appliances with a cook top and double oven, brand new deep basin sink with expansive granite counters, and a large walk in pantry. There are 4 additional bedrooms with 2 having walk in closets. The other bathrooms are fully remodeled featuring granite counters. The home sits on a conservation lot (no rear neighbors) with gorgeous sunset views from your backyard. Less than a block away from the community pool, playground , basketball and tennis courts. Home is move in ready with brand new window treatments , ceiling fans , light fixtures and new flooring through out.
This property is off market, which means it's not currently listed for sale or rent on Zillow. This may be different from what's available on other websites or public sources.



