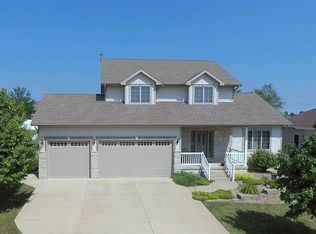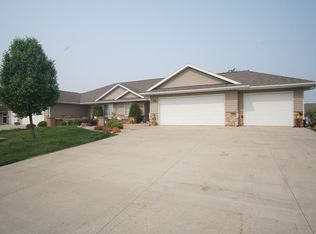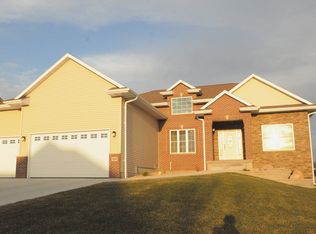Luxury Neighborhood With Rural Type Setting. Large Private Fenced Rear Yard. Has Covered Patio, Front Porch, Nicely Landscaped. Big Living Room, Dining Combination With Gas Fireplace Leading Into The Dining And Kitchen With Beautiful Cabinets And Granite Countertops. Stainless Appliances. Master On The Main Floor With Master Bath And Wolk In Closet. Two Upper Level Bedrooms With Full Bath. Fully Finished Lower With 2 Full Bedrooms With Full Bath, Workout Room, Tiled Floors. Radon Mitigation In Place Along With Heated Garage.
This property is off market, which means it's not currently listed for sale or rent on Zillow. This may be different from what's available on other websites or public sources.



