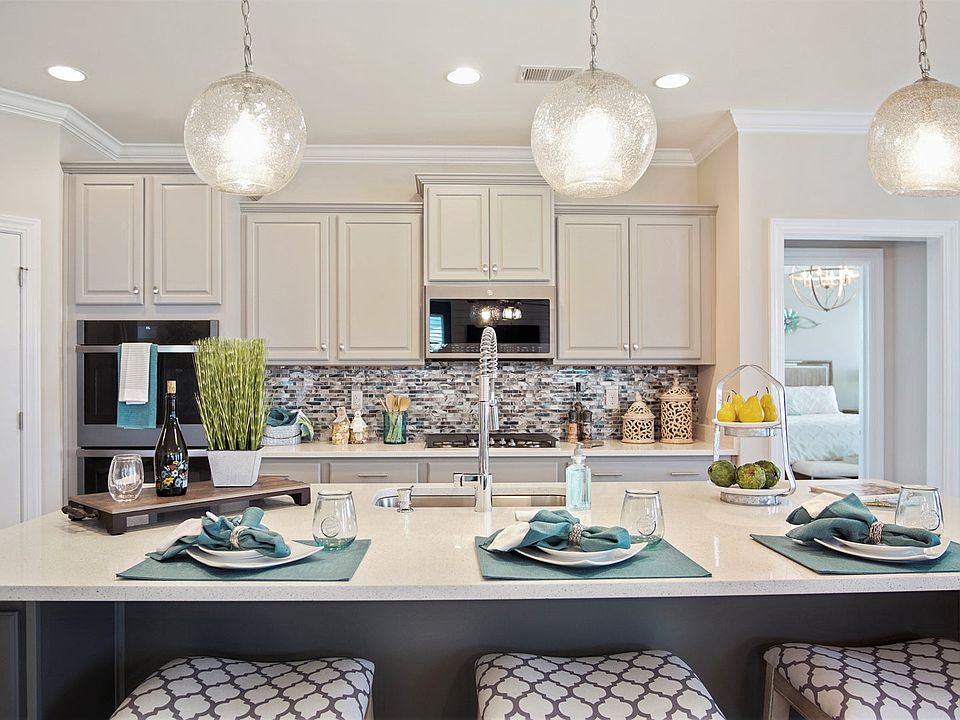Life is simply divine in The Mangrove model. A whopping 3,349 square feet of space results in a new home that’s roomy enough for every member of the household. Downstairs offers the essential space your family needs. Including a gourmet kitchen with extended counter and cabinet space, and a butler’s pantry for additional space. The second level offers endless amounts of space for all. An Owner’s Suite with enormous dual closets and a spa-like Owner’s Bath makes for the perfect space away from the hustle and bustle. Three additional bedrooms and the loft/sitting area/5th bedroom means there’s enough room for every member of the family to have their own peaceful retreat.
New construction
$579,900
5024 Cambria Ct., Little River, SC 29566
5beds
3,349sqft
Single Family Residence
Built in 2024
7,840.8 Square Feet Lot
$573,400 Zestimate®
$173/sqft
$208/mo HOA
- 339 days |
- 172 |
- 4 |
Zillow last checked: 7 hours ago
Listing updated: July 11, 2025 at 09:24am
Listed by:
David W Doss 843-251-2804,
Today Homes Realty SC, LLC,
Lori S Lowrie 843-655-1872,
Today Homes Realty SC, LLC
Source: CCAR,MLS#: 2424913 Originating MLS: Coastal Carolinas Association of Realtors
Originating MLS: Coastal Carolinas Association of Realtors
Travel times
Schedule tour
Select your preferred tour type — either in-person or real-time video tour — then discuss available options with the builder representative you're connected with.
Facts & features
Interior
Bedrooms & bathrooms
- Bedrooms: 5
- Bathrooms: 3
- Full bathrooms: 3
Primary bedroom
- Level: First
Primary bedroom
- Dimensions: 17'x15'
Bedroom 1
- Level: First
Bedroom 1
- Dimensions: 11'x10'10"
Bedroom 2
- Level: Second
Bedroom 2
- Dimensions: 13'x11'11"
Bedroom 3
- Level: Second
Bedroom 3
- Dimensions: 13'x11'11"
Dining room
- Dimensions: 13'x14'
Great room
- Dimensions: 17'x19'8"
Kitchen
- Dimensions: 11'8"x19'8
Interior area
- Total structure area: 3,964
- Total interior livable area: 3,349 sqft
Property
Parking
- Total spaces: 4
- Parking features: Attached, Garage, Two Car Garage
- Attached garage spaces: 2
Lot
- Size: 7,840.8 Square Feet
Details
- Additional parcels included: ,
- Parcel number: 31307020061
- Zoning: PDD
- Special conditions: None
Construction
Type & style
- Home type: SingleFamily
- Architectural style: Traditional
- Property subtype: Single Family Residence
Condition
- Never Occupied
- New construction: Yes
- Year built: 2024
Details
- Builder name: Chesapeake Homes
Community & HOA
Community
- Subdivision: Bridgewater - Shorehaven Village
HOA
- Has HOA: Yes
- HOA fee: $208 monthly
Location
- Region: Little River
Financial & listing details
- Price per square foot: $173/sqft
- Date on market: 10/29/2024
About the community
Welcome to Shorehaven Village, our final of Bridgewater! This village boasts single-family homes from our beloved Cottage Collection. Located off Hwy. 9 in Little River and just minutes from the coveted Myrtle Beach area, this community creates the perfect location for a combination of relaxation and excitement. Bridgewater offers amenities unlike any other! Dive into the resort-style pool on hot summer days. Exercise among miles of fitness trails or in the state-of-the-art community fitness center . Enjoy plenty of activities at the bocce courts, kayak launch, or yoga lawn. Take the evening to relax with an expansive clubhouse and multiple fire pits. Bridgewater is an active-oriented community and a peaceful, waterside destination rolled into one beautiful place to call home. Chesapeake Homes brings its superb builder quality to the area of Little River where you can expect spacious , open floor plans with prominent architectural features highlighting both the home and the area surrounding. At Bridgewater, it's time to crossover to the good life!
Source: Chesapeake Homes

