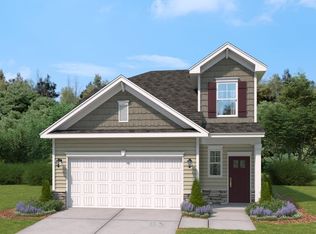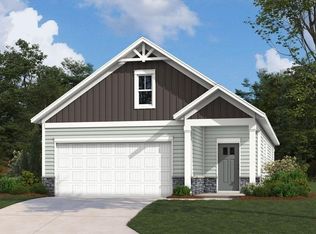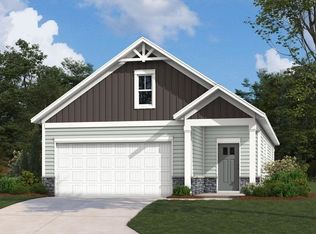Sold for $265,685 on 07/03/25
$265,685
5024 Crosswall Ct, Boiling Springs, SC 29316
3beds
1,890sqft
Single Family Residence, Residential
Built in 2025
5,662.8 Square Feet Lot
$270,400 Zestimate®
$141/sqft
$-- Estimated rent
Home value
$270,400
$251,000 - $289,000
Not available
Zestimate® history
Loading...
Owner options
Explore your selling options
What's special
At Ashwood Meadows, enjoy the charm of a beautiful community perfectly located just a short drive from shopping, dining, and entertainment. With convenient access to I-26 and I-85, everything you need is within easy reach. The welcoming Rainey floorplan has an incredible open design with gracious space for entertaining. The main level features a bright and airy family room, kitchen and breakfast area. This home includes stainless steel appliances, upgraded countertops and a large walk in pantry with ample storage space. The pocket office is perfect as a special area for office, pets, homeschooling and more! Upstairs you’ll find the bedrooms are large and light filled. The laundry room is also conveniently located upstairs. The primary bedroom has a thoughtfully designed tray ceiling and generously sized walk-in closet. A spa-like primary bathroom completes this home with quality and charm. Tour our model home today.
Zillow last checked: 8 hours ago
Listing updated: July 05, 2025 at 01:49pm
Listed by:
Eileen Donnelly 864-900-5440,
SM South Carolina Brokerage, L
Bought with:
Kelli Kettels
Distinguished Realty of SC
Source: Greater Greenville AOR,MLS#: 1553296
Facts & features
Interior
Bedrooms & bathrooms
- Bedrooms: 3
- Bathrooms: 3
- Full bathrooms: 2
- 1/2 bathrooms: 1
Primary bedroom
- Area: 154
- Dimensions: 14 x 11
Bedroom 2
- Area: 110
- Dimensions: 10 x 11
Bedroom 3
- Area: 120
- Dimensions: 12 x 10
Primary bathroom
- Features: Double Sink, Full Bath, Shower Only, Shower-Separate, Walk-In Closet(s)
- Level: Second
Dining room
- Area: 112
- Dimensions: 16 x 7
Kitchen
- Area: 176
- Dimensions: 16 x 11
Living room
- Area: 168
- Dimensions: 12 x 14
Heating
- Forced Air, Natural Gas, Damper Controlled
Cooling
- Central Air, Damper Controlled
Appliances
- Included: Dishwasher, Disposal, Free-Standing Gas Range, Refrigerator, Microwave, Gas Water Heater, Tankless Water Heater
- Laundry: 2nd Floor, Walk-in, Laundry Room
Features
- High Ceilings, Ceiling Fan(s), Ceiling Smooth, Tray Ceiling(s), Granite Counters, Open Floorplan, Walk-In Closet(s), Pantry
- Flooring: Carpet, Ceramic Tile, Luxury Vinyl
- Windows: Tilt Out Windows, Vinyl/Aluminum Trim, Insulated Windows, Window Treatments
- Basement: None
- Attic: Storage
- Has fireplace: No
- Fireplace features: None
Interior area
- Total structure area: 1,890
- Total interior livable area: 1,890 sqft
Property
Parking
- Total spaces: 2
- Parking features: Attached, Paved
- Attached garage spaces: 2
- Has uncovered spaces: Yes
Features
- Levels: Two
- Stories: 2
- Patio & porch: Patio, Front Porch
Lot
- Size: 5,662 sqft
- Features: 1/2 Acre or Less
- Topography: Level
Details
- Parcel number: 25000083.54
Construction
Type & style
- Home type: SingleFamily
- Architectural style: Traditional
- Property subtype: Single Family Residence, Residential
Materials
- Stone, Vinyl Siding
- Foundation: Slab
- Roof: Architectural
Condition
- New Construction
- New construction: Yes
- Year built: 2025
Details
- Builder model: Rainey
- Builder name: STanley Martin Homes
Utilities & green energy
- Sewer: Public Sewer
- Water: Public
- Utilities for property: Cable Available, Underground Utilities
Community & neighborhood
Security
- Security features: Smoke Detector(s), Prewired
Community
- Community features: Street Lights
Location
- Region: Boiling Springs
- Subdivision: Ashwood Meadows
Price history
| Date | Event | Price |
|---|---|---|
| 7/3/2025 | Sold | $265,685-1.8%$141/sqft |
Source: | ||
| 5/26/2025 | Pending sale | $270,685$143/sqft |
Source: | ||
| 4/6/2025 | Listed for sale | $270,685$143/sqft |
Source: | ||
Public tax history
| Year | Property taxes | Tax assessment |
|---|---|---|
| 2024 | $168 | $456 |
| 2023 | $168 | $456 |
Find assessor info on the county website
Neighborhood: 29316
Nearby schools
GreatSchools rating
- 9/10Sugar Ridge ElementaryGrades: PK-5Distance: 2 mi
- 7/10Boiling Springs Middle SchoolGrades: 6-8Distance: 3.1 mi
- 7/10Boiling Springs High SchoolGrades: 9-12Distance: 3.3 mi
Schools provided by the listing agent
- Elementary: Sugar Ridge Elementary
- Middle: Boiling Springs
- High: Boiling Springs
Source: Greater Greenville AOR. This data may not be complete. We recommend contacting the local school district to confirm school assignments for this home.
Get a cash offer in 3 minutes
Find out how much your home could sell for in as little as 3 minutes with a no-obligation cash offer.
Estimated market value
$270,400
Get a cash offer in 3 minutes
Find out how much your home could sell for in as little as 3 minutes with a no-obligation cash offer.
Estimated market value
$270,400


