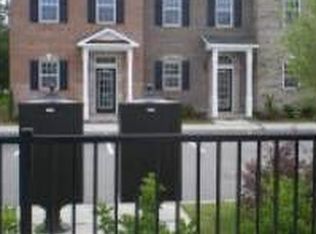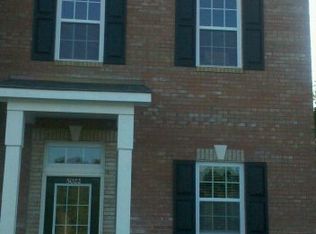Sold for $260,149 on 01/29/25
$260,149
5024 Exton Park Loop, Castle Hayne, NC 28429
2beds
1,406sqft
Townhouse
Built in 2010
-- sqft lot
$265,100 Zestimate®
$185/sqft
$1,877 Estimated rent
Home value
$265,100
$244,000 - $289,000
$1,877/mo
Zestimate® history
Loading...
Owner options
Explore your selling options
What's special
Step into this delightful 2-bedroom, 2.5-bathroom townhome in the Exton Park community. Whether you're searching for your next primary residence or a smart investment property, this move-in-ready gem checks all the boxes.
Boasting an open floor plan, the home features thoughtful upgrades, including granite countertops, sleek stainless steel appliances, rich wood flooring, and soaring high ceilings that create an airy, spacious feel. Each bedroom is a private retreat with its own en-suite bathroom—perfect for comfort and convenience.
Step outside to discover even more to love—a private, fenced-in backyard perfect for relaxing and enjoying some quiet time outdoors. Plus, the convenience of having a dedicated parking space right out front makes coming home effortless.
Enjoy the community's sparkling pool during warm summer days, or take advantage of the townhome's prime location, just minutes from Historic Downtown Wilmington, Wrightsville Beach, and plenty of shopping and dining options.
This is your chance to own a beautifully maintained home in an unbeatable location. Don't wait—schedule your private showing today and make this charming townhome yours!
Zillow last checked: 8 hours ago
Listing updated: January 29, 2025 at 06:19pm
Listed by:
Kimberly S Brown 910-470-4096,
eXp Realty
Bought with:
Crystal A Danford, 242291
Buy Coastal Real Estate
Source: Hive MLS,MLS#: 100481144 Originating MLS: Cape Fear Realtors MLS, Inc.
Originating MLS: Cape Fear Realtors MLS, Inc.
Facts & features
Interior
Bedrooms & bathrooms
- Bedrooms: 2
- Bathrooms: 3
- Full bathrooms: 2
- 1/2 bathrooms: 1
Primary bedroom
- Level: Second
- Dimensions: 14.7 x 9.7
Bedroom 1
- Dimensions: 13.3 x 12.8
Dining room
- Dimensions: 9 x 8
Kitchen
- Dimensions: 10 x 10
Living room
- Dimensions: 16 x 13
Heating
- Heat Pump, Electric
Cooling
- Central Air
Appliances
- Included: Electric Oven, Built-In Microwave, Refrigerator, Ice Maker, Disposal, Dishwasher
- Laundry: Laundry Closet
Features
- Walk-in Closet(s), High Ceilings, Ceiling Fan(s), Blinds/Shades, Walk-In Closet(s)
- Flooring: Carpet, Wood
- Basement: None
- Has fireplace: No
- Fireplace features: None
Interior area
- Total structure area: 1,406
- Total interior livable area: 1,406 sqft
Property
Parking
- Parking features: Assigned
Features
- Levels: Two
- Stories: 2
- Patio & porch: Patio
- Fencing: Back Yard,Wood
Details
- Parcel number: R01800007120000
- Zoning: R-10
- Special conditions: Standard
Construction
Type & style
- Home type: Townhouse
- Property subtype: Townhouse
Materials
- Brick Veneer
- Foundation: Slab
- Roof: Shingle
Condition
- New construction: No
- Year built: 2010
Utilities & green energy
- Sewer: Public Sewer
- Water: Public
- Utilities for property: Sewer Available, Water Available
Community & neighborhood
Security
- Security features: Smoke Detector(s)
Location
- Region: Castle Hayne
- Subdivision: Exton Park Townhomes
HOA & financial
HOA
- Has HOA: Yes
- HOA fee: $2,400 monthly
- Amenities included: Pool, Maintenance Common Areas, Maintenance Grounds, Maintenance Roads, Master Insure, Pest Control, Trash
- Association name: Exton Park Townhomes HOA
- Association phone: 910-798-3128
Other
Other facts
- Listing agreement: Exclusive Right To Sell
- Listing terms: Cash,Conventional,FHA,USDA Loan,VA Loan
Price history
| Date | Event | Price |
|---|---|---|
| 1/29/2025 | Sold | $260,149-3.6%$185/sqft |
Source: | ||
| 1/13/2025 | Pending sale | $270,000$192/sqft |
Source: | ||
| 12/24/2024 | Listed for sale | $270,000+5.9%$192/sqft |
Source: | ||
| 2/3/2024 | Listing removed | -- |
Source: Zillow Rentals | ||
| 12/31/2023 | Listed for rent | $1,775$1/sqft |
Source: Zillow Rentals | ||
Public tax history
| Year | Property taxes | Tax assessment |
|---|---|---|
| 2024 | $1,080 +0.4% | $196,900 |
| 2023 | $1,076 -0.9% | $196,900 |
| 2022 | $1,085 -0.1% | $196,900 |
Find assessor info on the county website
Neighborhood: 28429
Nearby schools
GreatSchools rating
- 7/10Castle Hayne ElementaryGrades: PK-5Distance: 1.7 mi
- 9/10Holly Shelter Middle SchoolGrades: 6-8Distance: 1.6 mi
- 4/10Emsley A Laney HighGrades: 9-12Distance: 2.2 mi
Schools provided by the listing agent
- Elementary: Castle Hayne
- Middle: Holly Shelter
- High: Laney
Source: Hive MLS. This data may not be complete. We recommend contacting the local school district to confirm school assignments for this home.

Get pre-qualified for a loan
At Zillow Home Loans, we can pre-qualify you in as little as 5 minutes with no impact to your credit score.An equal housing lender. NMLS #10287.
Sell for more on Zillow
Get a free Zillow Showcase℠ listing and you could sell for .
$265,100
2% more+ $5,302
With Zillow Showcase(estimated)
$270,402
