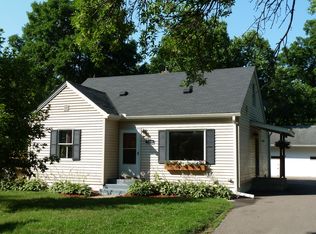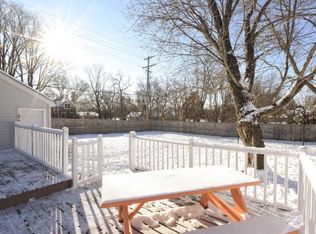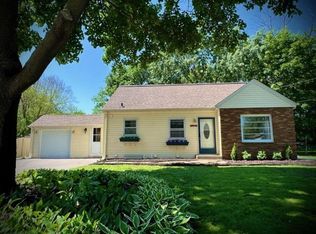Closed
$378,000
5024 Mayview Rd, Minnetonka, MN 55345
4beds
1,704sqft
Single Family Residence
Built in 1950
9,583.2 Square Feet Lot
$377,100 Zestimate®
$222/sqft
$3,035 Estimated rent
Home value
$377,100
$347,000 - $407,000
$3,035/mo
Zestimate® history
Loading...
Owner options
Explore your selling options
What's special
Charming 4-Bedroom Home in Prime Glen Lake Neighborhood of Minnetonka!
Welcome to 5024 Mayview Rd, a beautifully updated 1.5-story home nestled in the heart of Minnetonka’s desirable Glen Lake neighborhood. This 4-bedroom, 2-bathroom home offers a thoughtful layout with a finished basement, large garage, and covered driveway—ideal for outdoor entertaining and gatherings.
Inside, you'll love the original hardwood floors on the main level, new carpeting throughout, and a stylish updated kitchen featuring granite countertops and stainless steel appliances. The home is move-in ready with both comfort and functionality in mind.
The flat, private backyard provides plenty of space for play, pets, or relaxing outdoors—and is easy to fence in for added privacy.
Enjoy walkability to Glen Lake Elementary School, Glen Lake Park, local restaurants, a brewery, and boutique shopping, all just steps from your front door. With easy freeway access, this home offers the perfect combination of small neighborhood charm and big city convenience.
Don’t miss this opportunity to live in one of Minnetonka’s most walkable and welcoming communities! Ask about opportunity to build siding and window replacement into purchase of home to build instant equity.
Zillow last checked: 8 hours ago
Listing updated: September 02, 2025 at 02:01pm
Listed by:
Darik C Steinbach 952-239-4290,
Keller Williams Premier Realty Lake Minnetonka
Bought with:
Clark Lensing
RE/MAX Results
Source: NorthstarMLS as distributed by MLS GRID,MLS#: 6712825
Facts & features
Interior
Bedrooms & bathrooms
- Bedrooms: 4
- Bathrooms: 2
- Full bathrooms: 1
- 3/4 bathrooms: 1
Bedroom 1
- Level: Main
- Area: 110 Square Feet
- Dimensions: 10x11
Bedroom 2
- Level: Main
- Area: 99 Square Feet
- Dimensions: 9x11
Bedroom 3
- Level: Upper
- Area: 104 Square Feet
- Dimensions: 8x13
Bedroom 4
- Level: Upper
- Area: 187 Square Feet
- Dimensions: 17x11
Family room
- Level: Lower
- Area: 288 Square Feet
- Dimensions: 24x12
Kitchen
- Level: Main
- Area: 144 Square Feet
- Dimensions: 12x12
Living room
- Level: Main
- Area: 216 Square Feet
- Dimensions: 18x12
Heating
- Forced Air
Cooling
- Central Air
Appliances
- Included: Dishwasher, Dryer, Microwave, Range, Refrigerator, Washer
Features
- Basement: Block,Drain Tiled,Finished,Full,Sump Pump
- Has fireplace: No
Interior area
- Total structure area: 1,704
- Total interior livable area: 1,704 sqft
- Finished area above ground: 1,164
- Finished area below ground: 540
Property
Parking
- Total spaces: 4
- Parking features: Carport, Covered, Detached, Concrete, Garage Door Opener
- Garage spaces: 2
- Carport spaces: 2
- Has uncovered spaces: Yes
Accessibility
- Accessibility features: None
Features
- Levels: One and One Half
- Stories: 1
- Fencing: Chain Link,Partial,Wood
Lot
- Size: 9,583 sqft
- Dimensions: 70 x 138
- Features: Many Trees
Details
- Foundation area: 776
- Parcel number: 2711722310012
- Zoning description: Residential-Single Family
Construction
Type & style
- Home type: SingleFamily
- Property subtype: Single Family Residence
Materials
- Wood Siding
- Roof: Asphalt,Pitched
Condition
- Age of Property: 75
- New construction: No
- Year built: 1950
Utilities & green energy
- Electric: Circuit Breakers
- Gas: Natural Gas
- Sewer: City Sewer/Connected
- Water: City Water/Connected
Community & neighborhood
Location
- Region: Minnetonka
- Subdivision: Auditors Sub 370
HOA & financial
HOA
- Has HOA: No
Other
Other facts
- Road surface type: Paved
Price history
| Date | Event | Price |
|---|---|---|
| 9/2/2025 | Sold | $378,000+0.8%$222/sqft |
Source: | ||
| 7/28/2025 | Pending sale | $375,000$220/sqft |
Source: | ||
| 7/10/2025 | Price change | $375,000-3.8%$220/sqft |
Source: | ||
| 6/5/2025 | Price change | $390,000-4.9%$229/sqft |
Source: | ||
| 5/10/2025 | Listed for sale | $410,000+159.5%$241/sqft |
Source: | ||
Public tax history
| Year | Property taxes | Tax assessment |
|---|---|---|
| 2025 | $3,678 -3.5% | $298,400 -0.5% |
| 2024 | $3,810 +10.9% | $300,000 |
| 2023 | $3,435 +2.6% | $300,000 +2% |
Find assessor info on the county website
Neighborhood: 55345
Nearby schools
GreatSchools rating
- 6/10Glen Lake Elementary SchoolGrades: PK-6Distance: 0.2 mi
- 4/10Hopkins West Junior High SchoolGrades: 6-9Distance: 1.4 mi
- 8/10Hopkins Senior High SchoolGrades: 10-12Distance: 3.8 mi
Get a cash offer in 3 minutes
Find out how much your home could sell for in as little as 3 minutes with a no-obligation cash offer.
Estimated market value
$377,100


