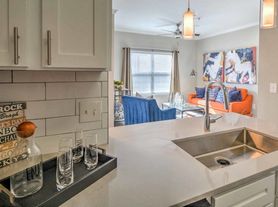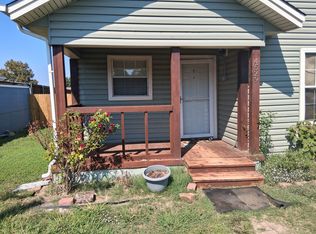Landlord Covers Lawn Maintenance!! Tucked at the end of a quiet, tree-lined cul-de-sac, this spacious 4-bedroom, 2-bath home offers 2,220 square feet of thoughtfully designed living space and an oversized, pie-shaped backyard perfect for entertaining, pets, or future additions like a pool or garden. Step inside to fresh interior paint and brand-new luxury vinyl plank flooring that brings warmth and elegance to the main living areas. The versatile layout includes stacked formal living and dining rooms, complemented by a built-in dry bar ideal for hosting or showcasing your favorite spirits. The cozy family room features a central fireplace and flows seamlessly into a bright breakfast nook and functional kitchen. A generous laundry-mudroom, conveniently located off both the kitchen and garage, provides ample space for storage, a second fridge or freezer, or folding stations. Additional highlights include a 2-car garage, a flexible floor plan, and a prime location with quick access to 121, DNT, I-35, and DFW Airport. You're also just minutes from shopping, dining, and entertainment at Grandscape. Don't miss the opportunity to make this ideally located, move-in ready home your own!
App Fee: $100 per adult over 18.
House for rent
$2,550/mo
5024 Middleton Cir, The Colony, TX 75056
4beds
2,220sqft
Price may not include required fees and charges.
Single family residence
Available now
Cats, dogs OK
Central air
Hookups laundry
Attached garage parking
Forced air
What's special
- 53 days |
- -- |
- -- |
Travel times
Looking to buy when your lease ends?
Consider a first-time homebuyer savings account designed to grow your down payment with up to a 6% match & a competitive APY.
Facts & features
Interior
Bedrooms & bathrooms
- Bedrooms: 4
- Bathrooms: 2
- Full bathrooms: 2
Heating
- Forced Air
Cooling
- Central Air
Appliances
- Included: Dishwasher, Microwave, WD Hookup
- Laundry: Hookups
Features
- WD Hookup
- Flooring: Carpet, Hardwood, Tile
Interior area
- Total interior livable area: 2,220 sqft
Property
Parking
- Parking features: Attached
- Has attached garage: Yes
- Details: Contact manager
Features
- Exterior features: Heating system: Forced Air, Large yards with brand new fence
Details
- Parcel number: R15889
Construction
Type & style
- Home type: SingleFamily
- Property subtype: Single Family Residence
Community & HOA
Location
- Region: The Colony
Financial & listing details
- Lease term: 1 Year
Price history
| Date | Event | Price |
|---|---|---|
| 11/20/2025 | Price change | $2,550-3.8%$1/sqft |
Source: Zillow Rentals | ||
| 11/20/2025 | Listing removed | $388,000$175/sqft |
Source: NTREIS #21008069 | ||
| 10/24/2025 | Price change | $388,000-1.5%$175/sqft |
Source: NTREIS #21008069 | ||
| 10/17/2025 | Price change | $394,000-0.6%$177/sqft |
Source: NTREIS #21008069 | ||
| 10/6/2025 | Price change | $396,500-0.6%$179/sqft |
Source: NTREIS #21008069 | ||

