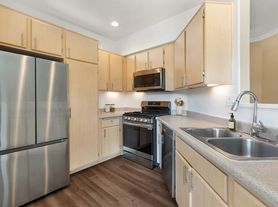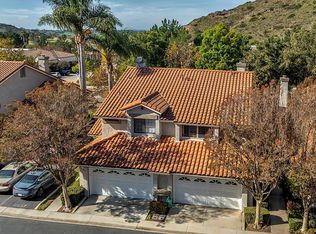Welcome to 5024 Rexton Drive, nestled in the tranquil and highly desirable area of Camarillo, California. This charming residence is part of The Grove, an exclusive and gated community specially designed for those 55 and older, combining comfort with modern amenities. With an area of 1,519 square feet, this Pomelo model, Residence 2, offers two generously-sized bedrooms and two-and-a-half bathrooms, providing ample space for guests and personal retreats. Additionally, a versatile den/office space is available to cater to your professional or personal pursuits.
This home boasts an open floor plan accentuated by neutral-tone vinyl plank flooring, dual-pane windows, and stylish white wood blinds, creating an inviting and airy atmosphere. The kitchen is a culinary dream, featuring soft-close white shaker cabinets, sophisticated granite countertops, and premium stainless steel appliances, all beautifully highlighted by recessed lighting. The living area smoothly extends to a covered patio complete with a ceiling fan, making it a perfect spot for relaxation. Outside, you'll find an extra-wide side yard and a private wrap-around patio that presents idyllic hillside views, ideal for entertaining or unwinding.
Practicality is key, with an attached two-car garage that includes a Level 2 EV charger, as well as an in-unit washer and dryer. The lease also includes TVs and WiFi for added convenience. The community itself offers a wealth of amenities such as a pool, spa, fitness center, pickleball courts, mini-golf, dog parks, and private walking trails. Experience the perfect combination of serenity and activity at 5024 Rexton Drive a home designed for comfort and leisure.
Condo for rent
$5,000/mo
5024 Rexton Dr, Camarillo, CA 93012
2beds
1,519sqft
Price may not include required fees and charges.
Condo
Available now
Central air, ceiling fan
In unit laundry
2 Attached garage spaces parking
Central
What's special
Attached two-car garageExtra-wide side yardSophisticated granite countertopsStylish white wood blindsIdyllic hillside viewsPrivate wrap-around patioOpen floor plan
- 2 days |
- -- |
- -- |
Travel times
Looking to buy when your lease ends?
Consider a first-time homebuyer savings account designed to grow your down payment with up to a 6% match & a competitive APY.
Facts & features
Interior
Bedrooms & bathrooms
- Bedrooms: 2
- Bathrooms: 3
- Full bathrooms: 2
- 1/2 bathrooms: 1
Rooms
- Room types: Family Room, Office
Heating
- Central
Cooling
- Central Air, Ceiling Fan
Appliances
- Included: Dishwasher, Dryer, Microwave, Oven, Range, Refrigerator, Washer
- Laundry: In Unit, Laundry Room
Features
- Bedroom on Main Level, Ceiling Fan(s), Granite Counters, Living Room Deck Attached, Open Floorplan, Primary Suite, Recessed Lighting, Unfurnished, Walk-In Closet(s)
Interior area
- Total interior livable area: 1,519 sqft
Property
Parking
- Total spaces: 2
- Parking features: Attached, Garage, Covered
- Has attached garage: Yes
- Details: Contact manager
Features
- Stories: 1
- Patio & porch: Deck
- Exterior features: Contact manager
- Has spa: Yes
- Spa features: Hottub Spa
Details
- Parcel number: 1630580445
Construction
Type & style
- Home type: Condo
- Property subtype: Condo
Materials
- Roof: Tile
Condition
- Year built: 2022
Community & HOA
Community
- Features: Fitness Center
- Security: Gated Community
- Senior community: Yes
HOA
- Amenities included: Fitness Center
Location
- Region: Camarillo
Financial & listing details
- Lease term: 12 Months
Price history
| Date | Event | Price |
|---|---|---|
| 11/16/2025 | Listed for rent | $5,000+2%$3/sqft |
Source: CRMLS #SR25258481 | ||
| 9/4/2025 | Listing removed | $4,900$3/sqft |
Source: CRMLS #V1-29943 | ||
| 8/19/2025 | Price change | $4,900-10.9%$3/sqft |
Source: CRMLS #V1-29943 | ||
| 8/2/2025 | Listed for rent | $5,500$4/sqft |
Source: CRMLS #V1-29943 | ||
| 6/22/2025 | Listing removed | $5,500$4/sqft |
Source: CRMLS #V1-29943 | ||

