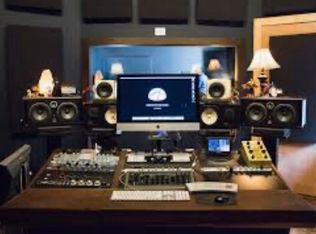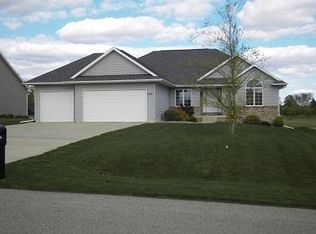**Why Build When You Can Buy?!** Better Than New! This Luxury Hilltop Lgc Home Is Situated In Waterloo's Tax Abatement Until Fall 2019! This Luxury Hilltop Lgc Home, Overlooking The South Hills Golf Course, Is Nestled In A Beautiful Neighborhood On The Outskirts Of Waterloo. As You Enter The Home, Large Windows And Beautiful Hardwood Floors Allow For Bright Open Spaces. You Will Love Spending Time By The Brick Fireplace In The Amazing Great Room That Boasts Vaulted Ceilings And Is Open To The Magnificent Kitchen That Includes Stainless Steel Appliances, Granite Countertops, Gorgeous Tile Backsplash, Beautiful Soft-Close Cabinetry, A Breakfast Bar And Sliding Glass Doors That Lead To The Meticulously Manicured Backyard. Beautiful French Doors Lead You From The Living Room Into The Luxurious Master Bedroom That Includes A Sizable Walk-In Closet, And Dazzling En-Suite That Boasts A Tiled Walk-In Shower With Dual Shower Heads And A Bench And Dual Vanities. The Upper Level Features Three Bedrooms And Two Full Bathrooms That Are Sure To Please! This Home Is The Perfect Spot For Entertainment Of All Kinds, Whether You Enjoy Large Groups Or Intimate Family Nights-The Downstairs Family And Rec Room Offers Endless Options. This Home Comes Complete With Central Vacuum, Security, Sound, And Irrigation Systems. The Fantastic Exterior Includes Cement Board Siding, An Attached 3 Car Garage, A Large Back Patio, And A Huge Front And Backyard With Plenty Of Room To Roam! Don't Miss This Affordable Opportunity To Live Out Your Dream Of Quality, Comfort, And Entertainment In Every Season!
This property is off market, which means it's not currently listed for sale or rent on Zillow. This may be different from what's available on other websites or public sources.


