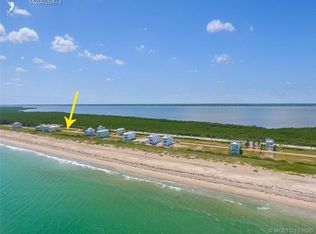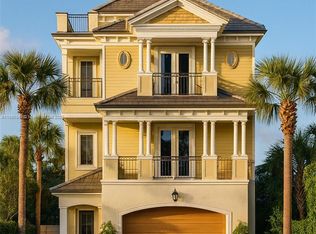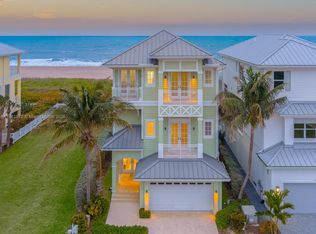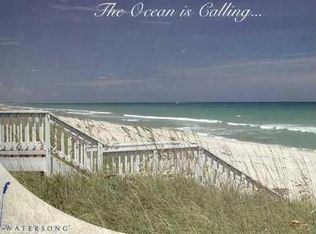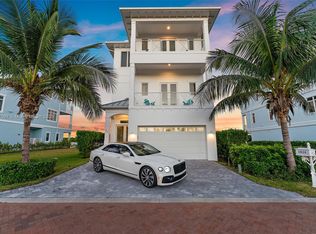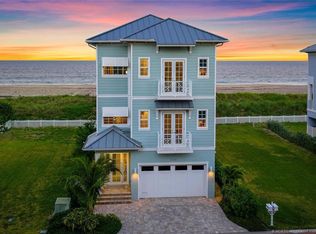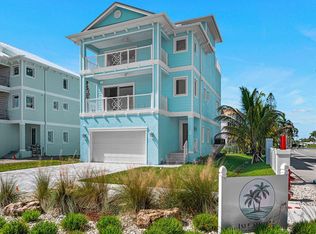An extraordinary oceanfront retreat on Hutchinson Island offering unparalleled luxury at an incredible value. With panoramic ocean and river views, this residence captures the very best of coastal living at a price rarely seen for direct oceanfront. Featuring 4 en-suite bedrooms, a half bath, and a bright, open-concept kitchen, living, and dining area complete with a gas fireplace and endless ocean views. Step onto one of four private balconies to enjoy breathtaking sunrises over the Atlantic and sunsets over the river. Home includes impact windows and doors, a flex space perfect for a media room, gym, or office, and a 3-car tandem garage with abundant storage. The ground level opens to your private backyard escape featuring a Swim Spa and a gas fire pit. Elevator services all 3 floors.
For sale
$2,999,000
5024 Watersong Way, Fort Pierce, FL 34949
4beds
3,557sqft
Est.:
Single Family Residence
Built in 2008
5,227 Square Feet Lot
$-- Zestimate®
$843/sqft
$485/mo HOA
What's special
- 130 days |
- 278 |
- 7 |
Zillow last checked: 8 hours ago
Listing updated: December 01, 2025 at 05:35am
Listed by:
Robert L O'Neal Jr 772-971-4805,
Southern Key Realty,
Keli L Santiago 772-237-1104,
Southern Key Realty
Source: BeachesMLS,MLS#: RX-11112450 Originating MLS: Beaches MLS
Originating MLS: Beaches MLS
Tour with a local agent
Facts & features
Interior
Bedrooms & bathrooms
- Bedrooms: 4
- Bathrooms: 5
- Full bathrooms: 4
- 1/2 bathrooms: 1
Rooms
- Room types: Den/Office, Family Room, Florida, Great Room, Recreation, Storage
Primary bedroom
- Level: U
- Area: 475 Square Feet
- Dimensions: 19 x 25
Bedroom 2
- Level: U
- Area: 156 Square Feet
- Dimensions: 12 x 13
Bedroom 3
- Level: U
- Area: 156 Square Feet
- Dimensions: 12 x 13
Bedroom 4
- Level: 2
- Area: 144 Square Feet
- Dimensions: 12 x 12
Den
- Level: U
- Area: 84 Square Feet
- Dimensions: 12 x 7
Dining room
- Level: 2
- Area: 216 Square Feet
- Dimensions: 18 x 12
Kitchen
- Level: 2
- Area: 216 Square Feet
- Dimensions: 18 x 12
Living room
- Level: 2
- Area: 572 Square Feet
- Dimensions: 26 x 22
Utility room
- Level: L
- Area: 63 Square Feet
- Dimensions: 7 x 9
Heating
- Central, Electric, Fireplace(s)
Cooling
- Ceiling Fan(s), Central Air, Electric
Appliances
- Included: Cooktop, Dishwasher, Disposal, Dryer, Microwave, Refrigerator, Wall Oven, Washer, Electric Water Heater
- Laundry: Inside
Features
- Bar, Built-in Features, Closet Cabinets, Elevator, Entrance Foyer, Pantry, Roman Tub, Second/Third Floor Concrete, Upstairs Living Area, Volume Ceiling, Walk-In Closet(s)
- Flooring: Tile, Wood
- Windows: Blinds, Hurricane Windows, Impact Glass, Impact Glass (Complete)
- Has fireplace: Yes
Interior area
- Total structure area: 5,670
- Total interior livable area: 3,557 sqft
Video & virtual tour
Property
Parking
- Total spaces: 3
- Parking features: 2+ Spaces, Garage - Attached, Guest, Auto Garage Open
- Attached garage spaces: 3
Features
- Levels: Multi/Split
- Stories: 3
- Patio & porch: Covered Patio, Open Patio, Open Porch
- Exterior features: Auto Sprinkler, Zoned Sprinkler
- Has private pool: Yes
- Pool features: Above Ground, Auto Chlorinator, Equipment Included, Heated, Pool/Spa Combo, Community
- Has spa: Yes
- Spa features: Spa
- Fencing: Fenced
- Has view: Yes
- View description: Ocean
- Has water view: Yes
- Water view: Ocean
- Waterfront features: Ocean Front
Lot
- Size: 5,227 Square Feet
- Features: < 1/4 Acre
Details
- Parcel number: 253250000840007
- Zoning: Planne
Construction
Type & style
- Home type: SingleFamily
- Architectural style: Key West
- Property subtype: Single Family Residence
Materials
- Block, CBS, Concrete
- Roof: Metal
Condition
- Resale
- New construction: No
- Year built: 2008
Utilities & green energy
- Gas: Gas Bottle
- Sewer: Public Sewer
- Water: Public
- Utilities for property: Cable Connected, Electricity Connected, Gas Bottle
Community & HOA
Community
- Features: Beach Access by Easement, Private Beach Pvln, Sidewalks, Street Lights, Gated
- Security: Security Gate, Smoke Detector(s)
- Subdivision: Watersong
HOA
- Has HOA: Yes
- Services included: Cable TV, Common Areas, Maintenance Grounds, Pool Service, Security
- HOA fee: $485 monthly
- Application fee: $150
Location
- Region: Fort Pierce
Financial & listing details
- Price per square foot: $843/sqft
- Tax assessed value: $2,697,600
- Annual tax amount: $31,080
- Date on market: 8/2/2025
- Listing terms: Cash,Conventional
- Electric utility on property: Yes
Estimated market value
Not available
Estimated sales range
Not available
Not available
Price history
Price history
| Date | Event | Price |
|---|---|---|
| 8/7/2025 | Listed for sale | $2,999,000-1.6%$843/sqft |
Source: | ||
| 7/1/2025 | Listing removed | $3,049,000$857/sqft |
Source: | ||
| 5/19/2025 | Price change | $3,049,000-6.9%$857/sqft |
Source: | ||
| 2/6/2025 | Price change | $3,274,000-3%$920/sqft |
Source: | ||
| 11/6/2024 | Price change | $3,374,000-3.6%$949/sqft |
Source: | ||
Public tax history
Public tax history
| Year | Property taxes | Tax assessment |
|---|---|---|
| 2024 | $31,081 +1.8% | $1,647,058 +3% |
| 2023 | $30,521 +2.6% | $1,599,086 +3% |
| 2022 | $29,762 +94.9% | $1,552,511 +1.7% |
Find assessor info on the county website
BuyAbility℠ payment
Est. payment
$21,950/mo
Principal & interest
$15017
Property taxes
$5398
Other costs
$1535
Climate risks
Neighborhood: 34949
Nearby schools
GreatSchools rating
- 3/10Weatherbee Elementary SchoolGrades: PK-5Distance: 3.5 mi
- 5/10Dan Mccarty SchoolGrades: 6-8Distance: 5.6 mi
- 2/10Fort Pierce Westwood High SchoolGrades: 9-12Distance: 8.7 mi
- Loading
- Loading
