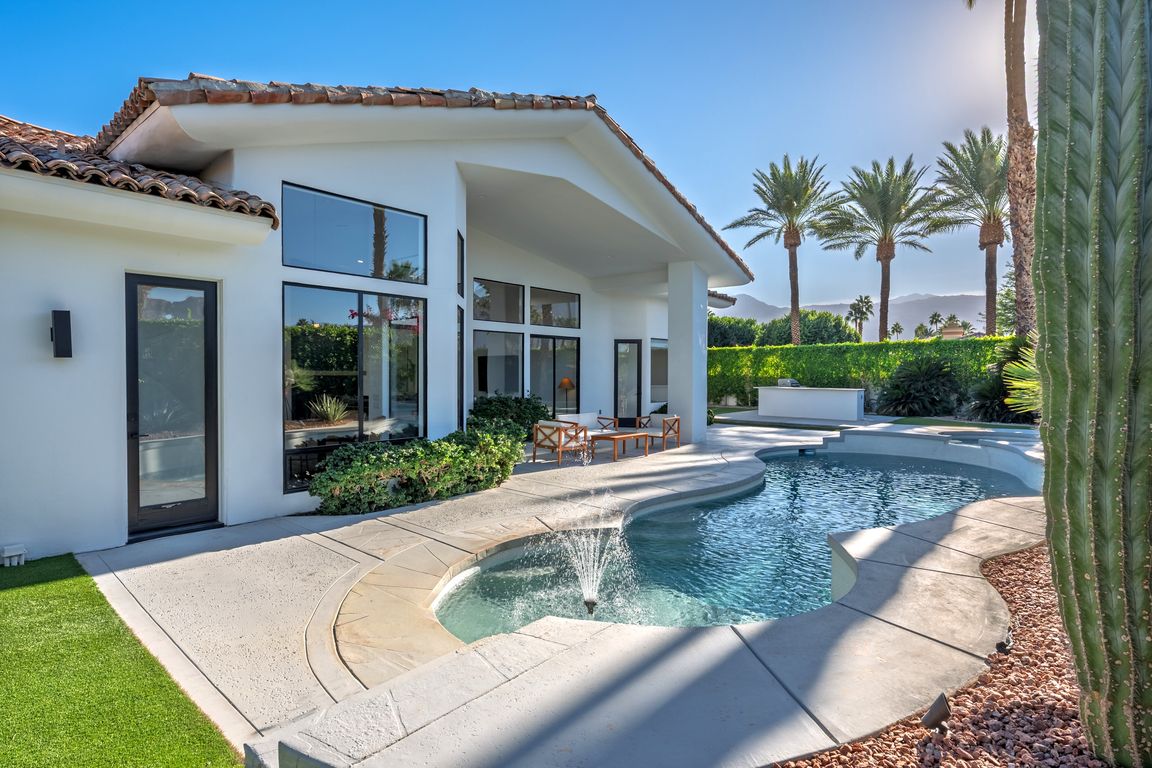Open: Fri 12pm-3pm

For sale
$1,649,000
3beds
3,100sqft
50245 Mountain Shadows Rd, La Quinta, CA 92253
3beds
3,100sqft
Single family residence
Built in 1991
0.31 Acres
3 Attached garage spaces
$532 price/sqft
$300 monthly HOA fee
What's special
Gated communitySparkling pool and spaLarge islandStylish finishesBeautiful mountain backdropSpa-like bathExpansive windows
Welcome to an elegant desert retreat in the coveted gated community of Painted Cove in La Quinta. Thoughtfully remodeled and beautifully appointed, this light and bright residence offers the perfect blend of comfort, sophistication, and indoor-outdoor living. This stunning residence captures the essence of desert luxury living -- stylish, spacious, and ...
- 5 days |
- 396 |
- 23 |
Likely to sell faster than
Source: CRMLS,MLS#: 219138323DA Originating MLS: California Desert AOR & Palm Springs AOR
Originating MLS: California Desert AOR & Palm Springs AOR
Travel times
Family Room
Kitchen
Primary Bedroom
Living Room
Dining Room
Primary Bathroom
Bedroom
Bedroom
Bathroom
Breakfast Nook
Laundry Room
Zillow last checked: 8 hours ago
Listing updated: 11 hours ago
Listing Provided by:
Kelly Ramsay DRE #02133096 760-574-6809,
Equity Union
Source: CRMLS,MLS#: 219138323DA Originating MLS: California Desert AOR & Palm Springs AOR
Originating MLS: California Desert AOR & Palm Springs AOR
Facts & features
Interior
Bedrooms & bathrooms
- Bedrooms: 3
- Bathrooms: 3
- Full bathrooms: 3
Rooms
- Room types: Entry/Foyer, Family Room, Living Room, Other, Retreat
Bathroom
- Features: Hollywood Bath, Remodeled, Vanity
Kitchen
- Features: Kitchen Island, Remodeled, Updated Kitchen
Other
- Features: Walk-In Closet(s)
Heating
- Central, Fireplace(s)
Cooling
- Central Air
Appliances
- Included: Dishwasher, Disposal, Gas Range, Ice Maker, Microwave, Refrigerator, Self Cleaning Oven, Vented Exhaust Fan, Water To Refrigerator
- Laundry: Laundry Room
Features
- Breakfast Bar, Breakfast Area, High Ceilings, Open Floorplan, Recessed Lighting, Walk-In Closet(s)
- Flooring: Vinyl
- Doors: Sliding Doors
- Has fireplace: Yes
- Fireplace features: Gas, Living Room
Interior area
- Total interior livable area: 3,100 sqft
Video & virtual tour
Property
Parking
- Total spaces: 8
- Parking features: Direct Access, Garage, Golf Cart Garage, Garage Door Opener, Oversized, Side By Side
- Attached garage spaces: 3
- Uncovered spaces: 2
Features
- Levels: One
- Stories: 1
- Exterior features: Barbecue
- Has private pool: Yes
- Pool features: Gunite, Electric Heat, In Ground, Private
- Spa features: Gunite, Heated, In Ground, Private
- Fencing: Stucco Wall
- Has view: Yes
- View description: Mountain(s)
Lot
- Size: 0.31 Acres
- Features: Back Yard, Corner Lot, Front Yard, Lawn, Landscaped, Planned Unit Development, Sprinklers Timer, Sprinkler System
Details
- Parcel number: 776011006
- Special conditions: Standard
Construction
Type & style
- Home type: SingleFamily
- Property subtype: Single Family Residence
Materials
- Stucco
- Foundation: Slab
- Roof: Clay
Condition
- Updated/Remodeled
- New construction: No
- Year built: 1991
Utilities & green energy
- Electric: 220 Volts in Garage
- Utilities for property: Cable Available
Community & HOA
Community
- Features: Gated
- Security: Gated Community
HOA
- Has HOA: Yes
- Amenities included: Controlled Access, Maintenance Grounds, Pet Restrictions
- HOA fee: $300 monthly
Location
- Region: La Quinta
Financial & listing details
- Price per square foot: $532/sqft
- Tax assessed value: $1,459,160
- Date on market: 11/7/2025
- Listing terms: Cash,Cash to New Loan,Conventional
- Inclusions: Turnkey furnished per inventory list, including 3 wine fridges and 2 Tesla chargers
- Exclusions: Personal art and decor