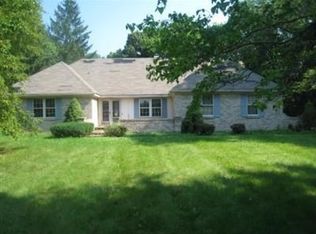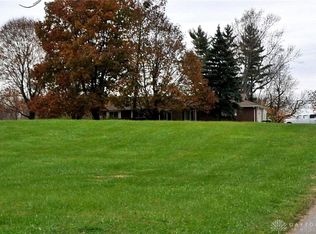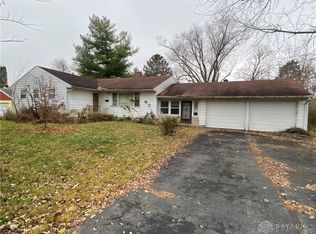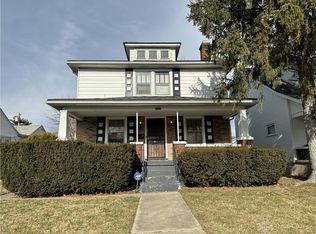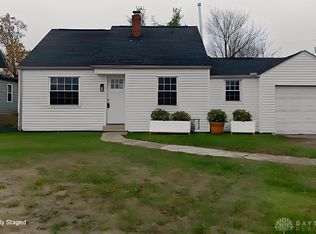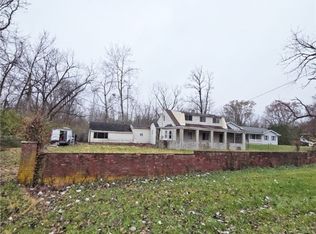Older home with tons of space and possibilities. Long term tenants (22 years). One upstairs bath has a shower that leaked and has not been fixed. Septic tank needs to be replaced. Efficient kitchen huge dining and living room with bedrooms on first floor. Large front porch. Enormous barn that was used for a pottery studio. Large first floor, upstairs and basement plus a 2 car garage. Property is on well and septic. Central air on first floor and window units up. New roof on house due to tornado. So much possibilities and tenants would love to stay. Call me for all showings and information. Must be at tenants convenience. There is a possibility of additional land that could go with this property . Call me for details.
For sale
$145,900
5025 Basore Rd, Dayton, OH 45415
4beds
1,876sqft
Est.:
Single Family Residence
Built in 1914
0.61 Acres Lot
$-- Zestimate®
$78/sqft
$-- HOA
What's special
Large front porchEnormous barnNew roof
- 178 days |
- 1,296 |
- 34 |
Zillow last checked: 8 hours ago
Listing updated: November 21, 2025 at 11:34am
Listed by:
Barbara K Weaks (937)278-4602,
Weaks Real Estate
Source: DABR MLS,MLS#: 914238 Originating MLS: Dayton Area Board of REALTORS
Originating MLS: Dayton Area Board of REALTORS
Tour with a local agent
Facts & features
Interior
Bedrooms & bathrooms
- Bedrooms: 4
- Bathrooms: 4
- Full bathrooms: 3
- 1/2 bathrooms: 1
- Main level bathrooms: 2
Bedroom
- Level: Main
- Dimensions: 14 x 14
Bedroom
- Level: Second
- Dimensions: 13 x 11
Bedroom
- Level: Second
- Dimensions: 13 x 12
Bedroom
- Level: Second
- Dimensions: 13 x 12
Dining room
- Level: Main
- Dimensions: 16 x 12
Kitchen
- Level: Main
- Dimensions: 10 x 12
Living room
- Level: Main
- Dimensions: 14 x 15
Other
- Level: Second
- Dimensions: 13 x 15
Heating
- Electric
Cooling
- Central Air, Window Unit(s)
Appliances
- Included: Electric Water Heater
Features
- Ceiling Fan(s), Laminate Counters
- Windows: Double Hung
- Basement: Full
Interior area
- Total structure area: 1,876
- Total interior livable area: 1,876 sqft
Property
Parking
- Total spaces: 2
- Parking features: Barn, Garage, Two Car Garage
- Garage spaces: 2
Features
- Levels: Two
- Stories: 2
- Patio & porch: Porch
- Exterior features: Porch
Lot
- Size: 0.61 Acres
- Dimensions: 75 x 150 APPRO x
Details
- Parcel number: H33021010050
- Zoning: Residential
- Zoning description: Residential
Construction
Type & style
- Home type: SingleFamily
- Property subtype: Single Family Residence
Materials
- Aluminum Siding, Frame
Condition
- Year built: 1914
Utilities & green energy
- Water: Well
- Utilities for property: Water Available
Community & HOA
HOA
- Has HOA: No
Location
- Region: Dayton
Financial & listing details
- Price per square foot: $78/sqft
- Tax assessed value: $151,350
- Annual tax amount: $3,510
- Date on market: 6/26/2024
- Listing terms: Conventional,Other
Estimated market value
Not available
Estimated sales range
Not available
$1,892/mo
Price history
Price history
| Date | Event | Price |
|---|---|---|
| 8/2/2025 | Listed for sale | $145,900$78/sqft |
Source: | ||
| 7/15/2025 | Listing removed | $145,900$78/sqft |
Source: | ||
| 10/28/2024 | Listed for sale | $145,900$78/sqft |
Source: | ||
| 9/30/2024 | Listing removed | $145,900$78/sqft |
Source: | ||
| 8/30/2024 | Listed for sale | $145,900$78/sqft |
Source: | ||
Public tax history
Public tax history
| Year | Property taxes | Tax assessment |
|---|---|---|
| 2024 | $3,510 +2.4% | $52,970 |
| 2023 | $3,428 +17.5% | $52,970 +51% |
| 2022 | $2,918 -0.2% | $35,070 |
Find assessor info on the county website
BuyAbility℠ payment
Est. payment
$820/mo
Principal & interest
$566
Property taxes
$203
Home insurance
$51
Climate risks
Neighborhood: 45415
Nearby schools
GreatSchools rating
- 4/10Westbrooke VillageGrades: 4-5Distance: 2.3 mi
- 4/10Trotwood-Madison Middle SchoolGrades: 6-8Distance: 3.8 mi
- 6/10Trotwood-Madison High SchoolGrades: 9-12Distance: 2.7 mi
Schools provided by the listing agent
- District: Trotwood-Madison
Source: DABR MLS. This data may not be complete. We recommend contacting the local school district to confirm school assignments for this home.
- Loading
- Loading
