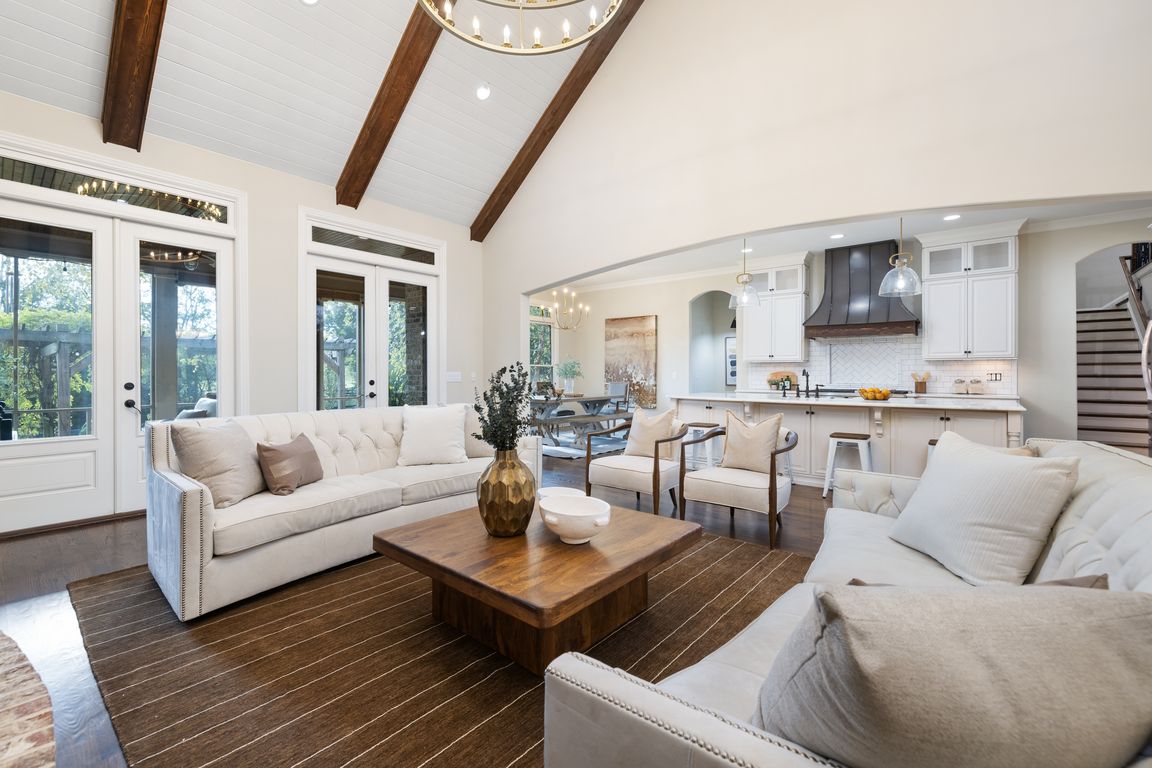Open: Sun 1pm-4pm

Active
$2,675,000
4beds
8,255sqft
5025 Buds Farm Ln, Franklin, TN 37064
4beds
8,255sqft
Single family residence, residential
Built in 2013
1.19 Acres
5 Garage spaces
$324 price/sqft
$420 quarterly HOA fee
What's special
Just a "sneak peek" at a quintessential country estate just minutes from Cool Springs and Historic Downtown Franklin "Coming Soon"! Check back for video, 3D floorpans, full photo gallery and details on how to take your own private tour. Can't wait? Come see us at our OPEN HOUSE ...
- 5 hours |
- 224 |
- 21 |
Source: RealTracs MLS as distributed by MLS GRID,MLS#: 3033629
Travel times
Living Room
Kitchen
Primary Bedroom
Zillow last checked: 7 hours ago
Listing updated: 12 hours ago
Listing Provided by:
Paula Hinegardner 615-618-1330,
Keller Williams Realty Nashville/Franklin 615-778-1818
Source: RealTracs MLS as distributed by MLS GRID,MLS#: 3033629
Facts & features
Interior
Bedrooms & bathrooms
- Bedrooms: 4
- Bathrooms: 5
- Full bathrooms: 3
- 1/2 bathrooms: 2
- Main level bedrooms: 3
Bedroom 1
- Features: Suite
- Level: Suite
- Area: 330 Square Feet
- Dimensions: 22x15
Bedroom 2
- Features: Bath
- Level: Bath
- Area: 180 Square Feet
- Dimensions: 15x12
Bedroom 3
- Features: Walk-In Closet(s)
- Level: Walk-In Closet(s)
- Area: 132 Square Feet
- Dimensions: 12x11
Bedroom 4
- Features: Bath
- Level: Bath
- Area: 195 Square Feet
- Dimensions: 15x13
Primary bathroom
- Features: Suite
- Level: Suite
Den
- Features: Bookcases
- Level: Bookcases
- Area: 168 Square Feet
- Dimensions: 14x12
Dining room
- Features: Separate
- Level: Separate
- Area: 168 Square Feet
- Dimensions: 14x12
Kitchen
- Area: 208 Square Feet
- Dimensions: 16x13
Living room
- Features: Great Room
- Level: Great Room
- Area: 408 Square Feet
- Dimensions: 24x17
Other
- Features: Media Room
- Level: Media Room
- Area: 336 Square Feet
- Dimensions: 16x21
Other
- Features: Gathering Room
- Level: Gathering Room
- Area: 420 Square Feet
- Dimensions: 14x30
Recreation room
- Features: Second Floor
- Level: Second Floor
- Area: 399 Square Feet
- Dimensions: 19x21
Heating
- Furnace, Propane
Cooling
- Central Air, Electric
Appliances
- Included: Double Oven, Built-In Gas Range, Dishwasher, Dryer, Microwave, Refrigerator, Stainless Steel Appliance(s), Washer
- Laundry: Electric Dryer Hookup, Washer Hookup
Features
- Bookcases, Built-in Features, Ceiling Fan(s), Entrance Foyer, Extra Closets, High Ceilings, Open Floorplan, Smart Thermostat, Walk-In Closet(s), Wet Bar, High Speed Internet, Kitchen Island
- Flooring: Carpet, Wood, Laminate, Tile
- Basement: Crawl Space
- Number of fireplaces: 1
- Fireplace features: Great Room
Interior area
- Total structure area: 8,255
- Total interior livable area: 8,255 sqft
- Finished area above ground: 8,255
Property
Parking
- Total spaces: 9
- Parking features: Garage Door Opener, Garage Faces Side, Driveway
- Garage spaces: 5
- Uncovered spaces: 4
Features
- Levels: Two
- Stories: 2
- Patio & porch: Porch, Covered, Patio, Screened
- Has view: Yes
- View description: Mountain(s)
Lot
- Size: 1.19 Acres
- Features: Cul-De-Sac, Level, Private, Wooded
- Topography: Cul-De-Sac,Level,Private,Wooded
Details
- Parcel number: 094134P A 03700 00013134O
- Special conditions: Standard
- Other equipment: Irrigation System
Construction
Type & style
- Home type: SingleFamily
- Architectural style: Traditional
- Property subtype: Single Family Residence, Residential
Materials
- Brick, Stone
- Roof: Shingle
Condition
- New construction: No
- Year built: 2013
Utilities & green energy
- Sewer: Private Sewer
- Water: Public
- Utilities for property: Electricity Available, Water Available, Cable Connected
Green energy
- Energy efficient items: Thermostat
- Indoor air quality: Contaminant Control
Community & HOA
Community
- Security: Security System, Smoke Detector(s)
- Subdivision: Ivan Creek
HOA
- Has HOA: Yes
- Services included: Maintenance Grounds
- HOA fee: $420 quarterly
Location
- Region: Franklin
Financial & listing details
- Price per square foot: $324/sqft
- Annual tax amount: $4,538
- Date on market: 10/26/2025
- Electric utility on property: Yes