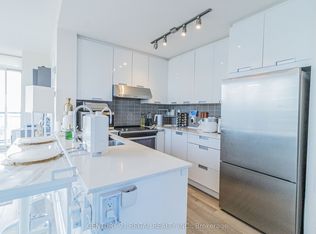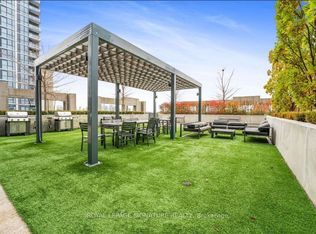This is a 2 bedroom, 1.0 bathroom, apartment home. This home is located at 5025 Four Springs Ave #903, Mississauga, ON L5R 0G5.
This property is off market, which means it's not currently listed for sale or rent on Zillow. This may be different from what's available on other websites or public sources.

