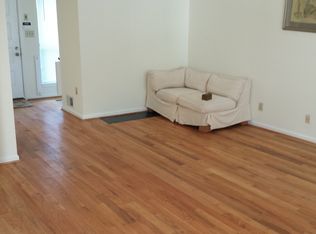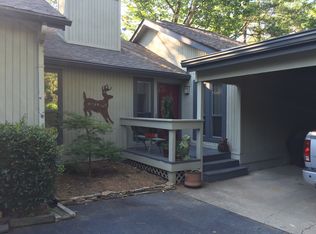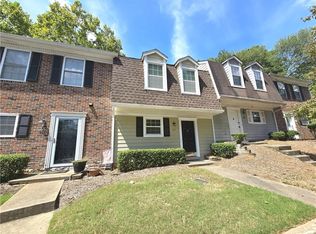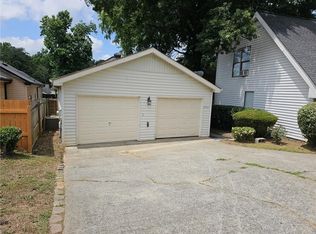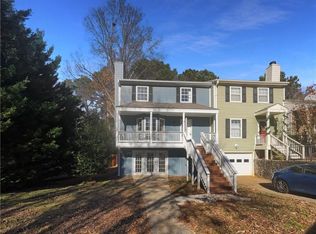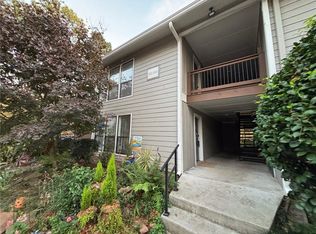Fully renovated townhouse in a sought after location near the interstection of Lower roswell - Johnson Ferry road. This unique floor plan has vaulted ceilings on the main floor. Brand new kitchen with open access to the living area and to the outside deck. The formal dining area is next to the kitchen.There are two living rooms on this house, each floor has a living room with fireplace. Master bedroom is upstairs and it has a brand new bathroom that connects to the hallway. Downstairs area has a large living area and a bedroom with full bath with outside access. The powder room is on the lower level. The subdivision is going through a major renovation, which will see property values go up very soon. There is no seller's disclosure. This is a flip. Listing agent is a principal for the entity that owns the property and will sign on its behalf. Closing with Weissman Law firm. The seller has already covered a $25,000 special assessment —at no cost to you! This includes upcoming upgrades like: siding repair, pool repair, asphalt work and professional tree removal. Siding renovations start on October 13, 2025. As a result, property values are expected to rise, making this not just a home, but a smart investment —all the benefits, none of the cost!
Active
$329,900
5025 Highland Club Dr, Marietta, GA 30068
2beds
1,880sqft
Est.:
Condominium, Residential, Townhouse
Built in 1981
4,168.69 Square Feet Lot
$327,200 Zestimate®
$175/sqft
$350/mo HOA
What's special
Outside deckFormal dining areaBrand new kitchenPowder roomVaulted ceilingsBrand new bathroom
- 113 days |
- 185 |
- 9 |
Zillow last checked: 8 hours ago
Listing updated: October 02, 2025 at 10:44am
Listing Provided by:
EUGEN VOLOTI,
Virtual Properties Realty.Net, LLC.
Source: FMLS GA,MLS#: 7642053
Tour with a local agent
Facts & features
Interior
Bedrooms & bathrooms
- Bedrooms: 2
- Bathrooms: 2
- Full bathrooms: 2
- Main level bathrooms: 1
- Main level bedrooms: 1
Rooms
- Room types: Other
Primary bedroom
- Features: Master on Main
- Level: Master on Main
Bedroom
- Features: Master on Main
Primary bathroom
- Features: Shower Only
Dining room
- Features: Separate Dining Room
Kitchen
- Features: Cabinets White
Heating
- Central
Cooling
- Central Air
Appliances
- Included: Dishwasher, Electric Range, Microwave
- Laundry: Laundry Room, Lower Level
Features
- High Ceilings 10 ft Main
- Flooring: Vinyl
- Windows: None
- Basement: None
- Number of fireplaces: 2
- Fireplace features: Gas Starter
Interior area
- Total structure area: 1,880
- Total interior livable area: 1,880 sqft
Video & virtual tour
Property
Parking
- Total spaces: 2
- Parking features: Carport
- Carport spaces: 2
Accessibility
- Accessibility features: None
Features
- Levels: Two
- Stories: 2
- Patio & porch: None
- Exterior features: Balcony
- Pool features: None
- Spa features: None
- Fencing: None
- Has view: Yes
- View description: Other
- Waterfront features: None
- Body of water: None
Lot
- Size: 4,168.69 Square Feet
- Features: Other
Details
- Additional structures: None
- Parcel number: 01014400470
- Other equipment: None
- Horse amenities: None
Construction
Type & style
- Home type: Townhouse
- Architectural style: Townhouse
- Property subtype: Condominium, Residential, Townhouse
- Attached to another structure: Yes
Materials
- Frame
- Foundation: None
- Roof: Composition
Condition
- Resale
- New construction: No
- Year built: 1981
Utilities & green energy
- Electric: 110 Volts
- Sewer: Public Sewer
- Water: Public
- Utilities for property: None
Green energy
- Energy efficient items: None
- Energy generation: None
Community & HOA
Community
- Features: Clubhouse, Pool, Swim Team
- Security: Fire Alarm
- Subdivision: Wimbledon Place
HOA
- Has HOA: Yes
- HOA fee: $350 monthly
Location
- Region: Marietta
Financial & listing details
- Price per square foot: $175/sqft
- Tax assessed value: $267,690
- Annual tax amount: $2,562
- Date on market: 9/2/2025
- Cumulative days on market: 206 days
- Ownership: Condominium
- Road surface type: Asphalt
Estimated market value
$327,200
$311,000 - $344,000
$1,695/mo
Price history
Price history
| Date | Event | Price |
|---|---|---|
| 9/2/2025 | Listed for sale | $329,900-5.7%$175/sqft |
Source: | ||
| 9/1/2025 | Listing removed | $349,900$186/sqft |
Source: | ||
| 5/29/2025 | Listed for sale | $349,900+33%$186/sqft |
Source: | ||
| 3/11/2025 | Sold | $263,000+74.2%$140/sqft |
Source: Public Record Report a problem | ||
| 6/15/2004 | Sold | $151,000$80/sqft |
Source: Public Record Report a problem | ||
Public tax history
Public tax history
| Year | Property taxes | Tax assessment |
|---|---|---|
| 2024 | $2,562 +41.2% | $107,076 +9.7% |
| 2023 | $1,815 -18% | $97,624 +8.3% |
| 2022 | $2,212 +9.9% | $90,172 +11.3% |
Find assessor info on the county website
BuyAbility℠ payment
Est. payment
$2,239/mo
Principal & interest
$1598
HOA Fees
$350
Other costs
$291
Climate risks
Neighborhood: 30068
Nearby schools
GreatSchools rating
- 8/10Sope Creek Elementary SchoolGrades: PK-5Distance: 3.4 mi
- 8/10Dickerson Middle SchoolGrades: 6-8Distance: 0.8 mi
- 10/10Walton High SchoolGrades: 9-12Distance: 2.7 mi
Schools provided by the listing agent
- Elementary: Sope Creek
- Middle: Dickerson
- High: Walton
Source: FMLS GA. This data may not be complete. We recommend contacting the local school district to confirm school assignments for this home.
- Loading
- Loading
