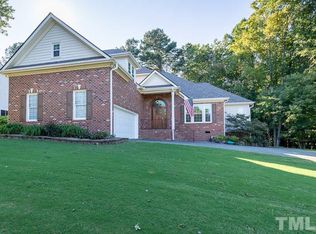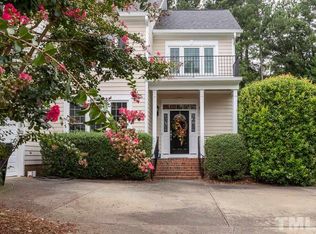Sold for $850,000
$850,000
5025 Martin Farm Rd, Raleigh, NC 27613
4beds
3,619sqft
Single Family Residence, Residential
Built in 2001
1.03 Acres Lot
$837,800 Zestimate®
$235/sqft
$3,870 Estimated rent
Home value
$837,800
$796,000 - $880,000
$3,870/mo
Zestimate® history
Loading...
Owner options
Explore your selling options
What's special
The stunning grand entrance features custom 8' double Alder doors that welcome you inside. You'll immediately notice the attention to detail and quality craftsmanship throughout. The office features a beautiful coffered ceiling, and the main level boasts refinished hardwood floors complemented by elegant 5'' baseboards. The kitchen is equipped with a new stainless steel range and refrigerator, along with rare Labradorite countertops that add a touch of luxury. The primary bathroom, recently renovated in 2025, offers a spa-like experience with a floating double vanity and sinks, a spacious 65'' soaking tub, a custom glass frameless shower, porcelain tile, backlit mirrors, and accent lighting. The attic has also been renovated in 2025 to include a fantastic home theatre complete with all the necessary technology (please see the feature sheet for details). You'll also find a convenient half bath and storage space in the attic. Roof replaced in 2016 with architectural shingles, updated HVAC systems (2022 & 2023), and all-new triple-pane, ENERGY STAR WINDOWS installed in 2024, ensuring energy efficiency and comfort. Outdoor living is a delight with a screened porch, deck, and patios perfect for entertaining. The private fenced yard provides a serene oasis with a grassy play area and a charming rose garden. Kid tested/ dog approved! This home is located in the sought-after Bartons Creek Bluffs Subdivision, offering great schools and the benefit of NO CITY TAXES. The location is also convenient, with easy access to shopping, restaurants, and the 540 highway. Abundant storage options are integrated throughout the home, with every detail carefully considered. The garage boasts epoxy flooring and cabinetry, complemented by a Rinai tankless hot water heater, whole house water filtration system and an encased crawlspace with Aprilaire humidifier technology and 17' clearance.
Zillow last checked: 8 hours ago
Listing updated: October 28, 2025 at 12:57am
Listed by:
Sandi Brooks 919-827-2574,
Choice Residential Real Estate,
Andrea Hounshell 919-621-2061,
Choice Residential Real Estate
Bought with:
Diane Ellison, 279403
Long & Foster Real Estate INC/Stonehenge
Source: Doorify MLS,MLS#: 10094169
Facts & features
Interior
Bedrooms & bathrooms
- Bedrooms: 4
- Bathrooms: 4
- Full bathrooms: 2
- 1/2 bathrooms: 2
Heating
- ENERGY STAR Qualified Equipment, Heat Pump, Hot Water
Cooling
- Ceiling Fan(s), Central Air, Electric, ENERGY STAR Qualified Equipment, Exhaust Fan, Gas, Heat Pump, Humidity Control, Multi Units, Wall Unit(s), Wall/Window Unit(s), Zoned
Appliances
- Included: Convection Oven, Cooktop, Dishwasher, Disposal, Electric Oven, Electric Water Heater, ENERGY STAR Qualified Appliances, ENERGY STAR Qualified Dishwasher, ENERGY STAR Qualified Refrigerator, Exhaust Fan, Free-Standing Electric Range, Free-Standing Refrigerator, Humidifier, Ice Maker, Microwave, Plumbed For Ice Maker, Range Hood, Refrigerator, Self Cleaning Oven, Smart Appliance(s), Stainless Steel Appliance(s), Tankless Water Heater, Vented Exhaust Fan, Water Heater, Water Purifier, Water Purifier Owned, Water Softener, Water Softener Owned
- Laundry: Electric Dryer Hookup, In Hall, Laundry Closet, Upper Level, Washer Hookup
Features
- Bathtub Only, Bathtub/Shower Combination, Breakfast Bar, Ceiling Fan(s), Coffered Ceiling(s), Crown Molding, Dining L, Double Vanity, Eat-in Kitchen, Entrance Foyer, Granite Counters, High Speed Internet, Natural Woodwork, Pantry, Room Over Garage, Separate Shower, Shower Only, Smart Camera(s)/Recording, Smart Thermostat, Smooth Ceilings, Soaking Tub, Storage, Walk-In Shower, Wired for Data
- Flooring: Carpet, Ceramic Tile, Hardwood, Vinyl, Pavers
- Windows: Aluminum Frames, ENERGY STAR Qualified Windows, Insulated Windows, Solar Screens, Tinted Windows, Triple Pane Windows
- Basement: Crawl Space, Other
- Number of fireplaces: 1
- Fireplace features: Family Room, Gas Log, See Through
Interior area
- Total structure area: 3,619
- Total interior livable area: 3,619 sqft
- Finished area above ground: 3,619
- Finished area below ground: 0
Property
Parking
- Total spaces: 2
- Parking features: Additional Parking, Attached Carport, Concrete, Deck, Direct Access, Driveway, Electric Vehicle Charging Station(s), Garage, Garage Door Opener, Garage Faces Side, Inside Entrance, Kitchen Level, Lighted, On Street, Private, Storage
- Attached garage spaces: 2
Features
- Levels: Three Or More
- Stories: 3
- Patio & porch: Covered, Deck, Enclosed, Front Porch, Glass Enclosed, Patio, Porch, Rear Porch, Screened
- Exterior features: Balcony, Fenced Yard, Garden, Lighting, Private Entrance, Private Yard, Rain Gutters, Smart Camera(s)/Recording, Smart Light(s), Storage, Uncovered Courtyard
- Pool features: None
- Spa features: None
- Fencing: Back Yard, Gate, None
- Has view: Yes
Lot
- Size: 1.03 Acres
Details
- Additional structures: Garage(s), Storage
- Parcel number: 0779739608
- Special conditions: Standard
Construction
Type & style
- Home type: SingleFamily
- Architectural style: Traditional
- Property subtype: Single Family Residence, Residential
Materials
- Brick Veneer, Fiber Cement
- Foundation: Block, Pillar/Post/Pier, Raised
- Roof: Shingle
Condition
- New construction: No
- Year built: 2001
Utilities & green energy
- Sewer: Public Sewer
- Water: Public, Shared Well
- Utilities for property: Cable Available, Cable Connected, Electricity Available, Electricity Connected, Natural Gas Available, Natural Gas Connected, Phone Available, Phone Connected, Water Available, Water Connected, Underground Utilities
Green energy
- Energy efficient items: Appliances, HVAC, Insulation, Roof, Water Heater, Windows
Community & neighborhood
Community
- Community features: Street Lights
Location
- Region: Raleigh
- Subdivision: Bartons Creek Bluffs
HOA & financial
HOA
- Has HOA: Yes
- HOA fee: $150 semi-annually
- Amenities included: Maintenance Grounds
- Services included: Maintenance Grounds, Road Maintenance
Price history
| Date | Event | Price |
|---|---|---|
| 7/25/2025 | Sold | $850,000-4.5%$235/sqft |
Source: | ||
| 6/30/2025 | Pending sale | $889,900$246/sqft |
Source: | ||
| 6/19/2025 | Price change | $889,900-1.1%$246/sqft |
Source: | ||
| 5/9/2025 | Listed for sale | $900,000+187.1%$249/sqft |
Source: | ||
| 3/1/2002 | Sold | $313,500$87/sqft |
Source: Public Record Report a problem | ||
Public tax history
| Year | Property taxes | Tax assessment |
|---|---|---|
| 2025 | $4,253 +3% | $800,693 +21% |
| 2024 | $4,130 +16.5% | $661,854 +46.4% |
| 2023 | $3,545 +7.9% | $452,131 |
Find assessor info on the county website
Neighborhood: 27613
Nearby schools
GreatSchools rating
- 9/10Barton Pond ElementaryGrades: PK-5Distance: 2.8 mi
- 9/10Pine Hollow MiddleGrades: 6-8Distance: 1.6 mi
- 9/10Leesville Road HighGrades: 9-12Distance: 2.9 mi
Schools provided by the listing agent
- Elementary: Wake - Barton Pond
- Middle: Wake - Pine Hollow
- High: Wake - Leesville Road
Source: Doorify MLS. This data may not be complete. We recommend contacting the local school district to confirm school assignments for this home.
Get a cash offer in 3 minutes
Find out how much your home could sell for in as little as 3 minutes with a no-obligation cash offer.
Estimated market value$837,800
Get a cash offer in 3 minutes
Find out how much your home could sell for in as little as 3 minutes with a no-obligation cash offer.
Estimated market value
$837,800

