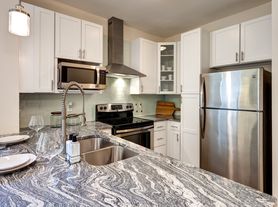Magnificent Home!
One per household $195.00 REBATE AT MOVE IN!No upfront deposits available! Furniture is NOT INCLUDED. Luxurious and upgraded 4 bedroom, 3.5 bath home. Richly-appointed spaces include large gathering areas and professional grade kitchen. Spectacular primary bedroom has no lack of storage and trey ceilings. The primary bathroom includes updated vanity with granite counters, a beautiful tile and glass shower remodel making this entire room a spa like retreat! We love your animals, but we are not accepting pets in this property. $60 per adult applicant. One-time administrative fee of $150.00 and deposit required upon approval. Tenant Benefit Package is $45 per month for 2 tenants + $5 per month for each additional tenant. REQUIRED MOVE IN DATE 14 DAYS OR LESS FROM APPROVAL DATE! Unless a later move in date is authorized by the landlord. Washer/Dryer/Wine Fridge/Fridge Ice Maker and Water Dispenser "as is." Fireplace DECOR ONLY! 18 Month Lease Term.
House for rent
$3,500/mo
5025 Pleasant Ave, Norfolk, VA 23518
4beds
2,890sqft
Price may not include required fees and charges.
Single family residence
Available now
No pets
Central air
In unit laundry
2 Parking spaces parking
Forced air
What's special
Spa like retreatSpectacular primary bedroomProfessional grade kitchenTrey ceilings
- 19 days |
- -- |
- -- |
Travel times
Looking to buy when your lease ends?
Consider a first-time homebuyer savings account designed to grow your down payment with up to a 6% match & 3.83% APY.
Facts & features
Interior
Bedrooms & bathrooms
- Bedrooms: 4
- Bathrooms: 4
- Full bathrooms: 3
- 1/2 bathrooms: 1
Rooms
- Room types: Dining Room
Heating
- Forced Air
Cooling
- Central Air
Appliances
- Included: Dishwasher, Dryer, Microwave, Range Oven, Refrigerator, Stove, Washer
- Laundry: In Unit
Features
- Storage, Walk-In Closet(s)
Interior area
- Total interior livable area: 2,890 sqft
Property
Parking
- Total spaces: 2
- Details: Contact manager
Features
- Exterior features: Granite Countertops, Heating system: ForcedAir, Stainless Steel Appliances
Details
- Parcel number: 30559606
Construction
Type & style
- Home type: SingleFamily
- Property subtype: Single Family Residence
Condition
- Year built: 2015
Community & HOA
Location
- Region: Norfolk
Financial & listing details
- Lease term: Contact For Details
Price history
| Date | Event | Price |
|---|---|---|
| 9/17/2025 | Listed for rent | $3,500+6.1%$1/sqft |
Source: Zillow Rentals | ||
| 9/17/2025 | Listing removed | $869,000$301/sqft |
Source: | ||
| 8/21/2025 | Listed for sale | $869,000-3.3%$301/sqft |
Source: | ||
| 8/20/2025 | Listing removed | $899,000$311/sqft |
Source: | ||
| 7/31/2025 | Price change | $899,000-5.3%$311/sqft |
Source: | ||

