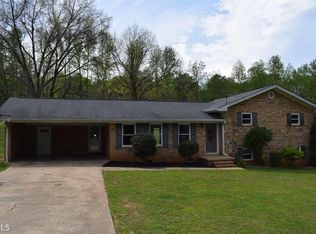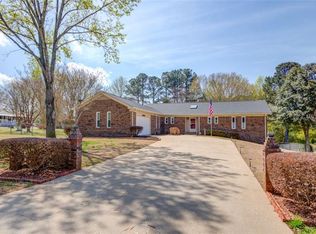Closed
Zestimate®
$375,000
5025 Pleasant View Cir, Gainesville, GA 30504
3beds
3,074sqft
Single Family Residence, Residential
Built in 1969
0.69 Acres Lot
$375,000 Zestimate®
$122/sqft
$2,603 Estimated rent
Home value
$375,000
$353,000 - $398,000
$2,603/mo
Zestimate® history
Loading...
Owner options
Explore your selling options
What's special
Welcome to 5025 Pleasant View Circle — where charm, comfort, and space all come together. This 3-bedroom, 2-bath ranch sits on a generous .69-acre lot tucked into a peaceful cul-de-sac community with no HOA. From the moment you step onto the inviting front porch, you’ll feel right at home. Step inside to an open-concept layout perfect for relaxing or entertaining. The living room features a cozy fireplace and connects seamlessly with the kitchen and dining area. Hosting get-togethers or movie nights? You’ll have room for it all. This home offers flexibility, thanks to Laundry Hookups— one on the main level and one in the basement. Speaking of the basement, it’s partially finished with space for a playroom, media area, or home gym. There’s also unfinished space ideal for storage or future projects. Parking is easy with a two-car garage and extra-wide driveway, perfect for guests. But the real gem is the 20x40-foot in-ground pool, 10.5 feet deep with a diving board and slide. Whether you're relaxing poolside, enjoying the screened-in porch, or sipping sweet tea on the front porch, you’ve got outdoor options for every mood. Located in the sought-after new Everwood Elementary School district, this home blends space, function, and location. Come see how easy it is to picture life here — schedule your showing today!
Zillow last checked: 8 hours ago
Listing updated: September 20, 2025 at 10:59pm
Listing Provided by:
Cindy Fauci,
Berkshire Hathaway HomeServices Georgia Properties
Bought with:
Alys Davis, 411697
OCC Realty Co.
Source: FMLS GA,MLS#: 7621955
Facts & features
Interior
Bedrooms & bathrooms
- Bedrooms: 3
- Bathrooms: 2
- Full bathrooms: 2
- Main level bathrooms: 2
- Main level bedrooms: 2
Primary bedroom
- Features: Other, Split Bedroom Plan
- Level: Other, Split Bedroom Plan
Bedroom
- Features: Other, Split Bedroom Plan
Primary bathroom
- Features: Tub/Shower Combo
Dining room
- Features: Seats 12+, Separate Dining Room
Kitchen
- Features: Eat-in Kitchen, Cabinets White, Laminate Counters
Heating
- Central, Electric
Cooling
- Ceiling Fan(s), Central Air
Appliances
- Included: Dishwasher, Electric Range, Range Hood, Refrigerator, Washer, Dryer, Gas Water Heater
- Laundry: In Basement, Main Level
Features
- Other
- Flooring: Carpet, Sustainable
- Windows: Double Pane Windows
- Basement: Daylight,Exterior Entry,Interior Entry,Full,Unfinished,Finished
- Number of fireplaces: 1
- Fireplace features: Masonry, Family Room, Gas Log
- Common walls with other units/homes: No Common Walls
Interior area
- Total structure area: 3,074
- Total interior livable area: 3,074 sqft
- Finished area above ground: 1,537
- Finished area below ground: 1,087
Property
Parking
- Total spaces: 8
- Parking features: Attached, Garage Faces Side, Garage Door Opener, Kitchen Level, Level Driveway, Garage, Driveway
- Attached garage spaces: 2
- Has uncovered spaces: Yes
Accessibility
- Accessibility features: None
Features
- Levels: One
- Stories: 1
- Patio & porch: Front Porch, Screened, Rear Porch, Covered
- Exterior features: Storage
- Pool features: In Ground, Pool Cover
- Spa features: None
- Fencing: Back Yard
- Has view: Yes
- View description: Pool, Other
- Waterfront features: None
- Body of water: None
Lot
- Size: 0.69 Acres
- Dimensions: 150x200x150x200
- Features: Back Yard, Front Yard, Landscaped, Level, Sloped
Details
- Additional structures: Outbuilding
- Parcel number: 08065 000003JJ
- Other equipment: None
- Horse amenities: None
Construction
Type & style
- Home type: SingleFamily
- Architectural style: Ranch
- Property subtype: Single Family Residence, Residential
Materials
- Brick 4 Sides, Brick
- Foundation: Block
- Roof: Composition,Shingle
Condition
- Resale
- New construction: No
- Year built: 1969
Utilities & green energy
- Electric: Other
- Sewer: Septic Tank
- Water: Public
- Utilities for property: Cable Available, Electricity Available, Natural Gas Available, Water Available
Green energy
- Energy efficient items: None
- Energy generation: None
Community & neighborhood
Security
- Security features: Smoke Detector(s)
Community
- Community features: None
Location
- Region: Gainesville
Other
Other facts
- Road surface type: Asphalt, Paved
Price history
| Date | Event | Price |
|---|---|---|
| 9/15/2025 | Sold | $375,000$122/sqft |
Source: | ||
| 8/12/2025 | Pending sale | $375,000$122/sqft |
Source: | ||
| 7/25/2025 | Listed for sale | $375,000$122/sqft |
Source: | ||
Public tax history
| Year | Property taxes | Tax assessment |
|---|---|---|
| 2024 | $822 +1.2% | $99,552 +3.9% |
| 2023 | $812 +8.4% | $95,832 +17.9% |
| 2022 | $750 -5.9% | $81,272 +4.2% |
Find assessor info on the county website
Neighborhood: 30504
Nearby schools
GreatSchools rating
- 5/10Oakwood Elementary SchoolGrades: PK-5Distance: 1.8 mi
- 3/10West Hall Middle SchoolGrades: 6-8Distance: 1.4 mi
- 4/10West Hall High SchoolGrades: 9-12Distance: 1.6 mi
Schools provided by the listing agent
- Middle: West Hall
- High: West Hall
Source: FMLS GA. This data may not be complete. We recommend contacting the local school district to confirm school assignments for this home.
Get a cash offer in 3 minutes
Find out how much your home could sell for in as little as 3 minutes with a no-obligation cash offer.
Estimated market value
$375,000
Get a cash offer in 3 minutes
Find out how much your home could sell for in as little as 3 minutes with a no-obligation cash offer.
Estimated market value
$375,000

