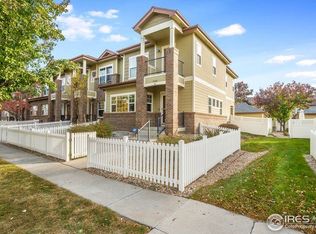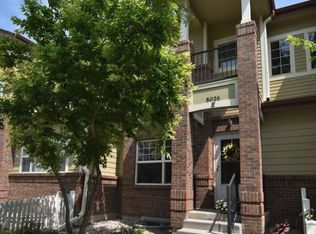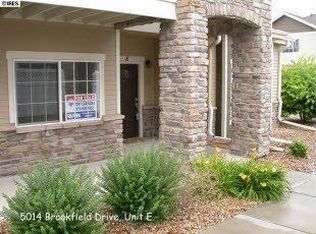Sold for $470,942 on 08/22/25
$470,942
5026 Brookfield Dr #A, Fort Collins, CO 80528
3beds
2,502sqft
Attached Dwelling, Townhouse
Built in 2004
4,092 Square Feet Lot
$467,900 Zestimate®
$188/sqft
$2,384 Estimated rent
Home value
$467,900
$445,000 - $491,000
$2,384/mo
Zestimate® history
Loading...
Owner options
Explore your selling options
What's special
Welcome to this spacious end unit townhome in desirable (and recently re roofed and painted) Morningside Village! Enjoy working from home in your main floor office featuring built in shelving and views of the trees and greenspace out front. After work, entertain guests in the open concept kitchen, back covered deck, dining, and living areas. When it's time for bed, turn on the gas fireplace in the primary bedroom and soak in the oversized tub before calling it a day. Enjoy the convenience of second floor laundry and 2 more bedrooms separated from the primary by the full hallway bath. Need storage? No problem, utilize the unfinished basement and two car garage. In the summertime, the community pool is only a few minutes' walk away, after a swim enjoy the pergola and picnic tables out front. This home has everything you need and more, it also feeds into Zach Elementary, Kinard/Preston Middle school, and Fossil Ridge High School. Schedule a showing today!
Zillow last checked: 8 hours ago
Listing updated: August 26, 2025 at 01:08pm
Listed by:
Jared Sickels 970-829-1914,
Coldwell Banker Realty- Fort Collins
Bought with:
Cindy Blach
Group Mulberry
Source: IRES,MLS#: 1034881
Facts & features
Interior
Bedrooms & bathrooms
- Bedrooms: 3
- Bathrooms: 3
- Full bathrooms: 2
- 1/2 bathrooms: 1
Primary bedroom
- Area: 192
- Dimensions: 12 x 16
Bedroom 2
- Area: 130
- Dimensions: 10 x 13
Bedroom 3
- Area: 120
- Dimensions: 10 x 12
Dining room
- Area: 99
- Dimensions: 9 x 11
Kitchen
- Area: 195
- Dimensions: 15 x 13
Living room
- Area: 270
- Dimensions: 18 x 15
Heating
- Forced Air
Cooling
- Central Air, Ceiling Fan(s)
Appliances
- Included: Electric Range/Oven, Dishwasher, Refrigerator, Washer, Dryer, Microwave, Disposal
- Laundry: Upper Level
Features
- Study Area, Satellite Avail, High Speed Internet, Eat-in Kitchen, Separate Dining Room, Open Floorplan, Walk-In Closet(s), Kitchen Island, Open Floor Plan, Walk-in Closet
- Windows: Window Coverings
- Basement: Full,Unfinished
- Has fireplace: Yes
- Fireplace features: 2+ Fireplaces, Living Room, Master Bedroom
- Common walls with other units/homes: End Unit
Interior area
- Total structure area: 2,503
- Total interior livable area: 2,502 sqft
- Finished area above ground: 1,673
- Finished area below ground: 830
Property
Parking
- Total spaces: 2
- Parking features: Garage
- Garage spaces: 2
- Details: Garage Type: Detached
Features
- Levels: Two
- Stories: 2
- Patio & porch: Deck
- Exterior features: Lighting, Balcony
- Fencing: Fenced,Vinyl
Lot
- Size: 4,092 sqft
- Features: Curbs, Sidewalks, Wooded
Details
- Parcel number: R1616020
- Zoning: HC
- Special conditions: Private Owner
Construction
Type & style
- Home type: Townhouse
- Property subtype: Attached Dwelling, Townhouse
- Attached to another structure: Yes
Materials
- Wood/Frame, Stone, Wood Siding
- Roof: Composition
Condition
- Not New, Previously Owned
- New construction: No
- Year built: 2004
Utilities & green energy
- Electric: Electric, City of FoCo
- Gas: Natural Gas, Xcel Energy
- Water: City Water, City of Fort Collins
- Utilities for property: Natural Gas Available, Electricity Available, Cable Available, Trash: City of FoCo
Community & neighborhood
Community
- Community features: Clubhouse, Pool, Park
Location
- Region: Fort Collins
- Subdivision: Morningside Village
HOA & financial
HOA
- Has HOA: Yes
- HOA fee: $288 monthly
- Services included: Common Amenities, Trash, Snow Removal, Maintenance Grounds, Management, Maintenance Structure, Insurance
- Second HOA fee: $118 monthly
Other
Other facts
- Listing terms: Cash,Conventional,FHA,VA Loan
- Road surface type: Paved, Asphalt
Price history
| Date | Event | Price |
|---|---|---|
| 8/22/2025 | Sold | $470,942-1.9%$188/sqft |
Source: | ||
| 8/2/2025 | Pending sale | $479,942$192/sqft |
Source: | ||
| 7/22/2025 | Price change | $479,942-2%$192/sqft |
Source: | ||
| 6/18/2025 | Price change | $489,942-2%$196/sqft |
Source: | ||
| 5/23/2025 | Listed for sale | $499,942+35.1%$200/sqft |
Source: | ||
Public tax history
| Year | Property taxes | Tax assessment |
|---|---|---|
| 2024 | $2,631 +6.6% | $32,348 -1% |
| 2023 | $2,468 -1.1% | $32,661 +25.6% |
| 2022 | $2,494 -4.8% | $26,000 -2.8% |
Find assessor info on the county website
Neighborhood: Fossil Creek Reservoir
Nearby schools
GreatSchools rating
- 9/10Zach Elementary SchoolGrades: K-5Distance: 0.6 mi
- 7/10Preston Middle SchoolGrades: 6-8Distance: 1.1 mi
- 8/10Fossil Ridge High SchoolGrades: 9-12Distance: 0.6 mi
Schools provided by the listing agent
- Elementary: Zach
- Middle: Preston
- High: Fossil Ridge
Source: IRES. This data may not be complete. We recommend contacting the local school district to confirm school assignments for this home.
Get a cash offer in 3 minutes
Find out how much your home could sell for in as little as 3 minutes with a no-obligation cash offer.
Estimated market value
$467,900
Get a cash offer in 3 minutes
Find out how much your home could sell for in as little as 3 minutes with a no-obligation cash offer.
Estimated market value
$467,900



