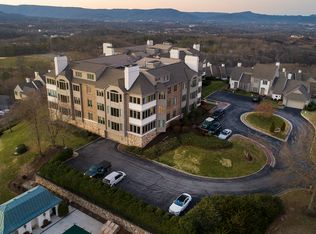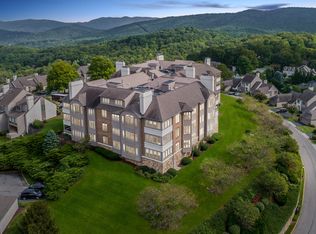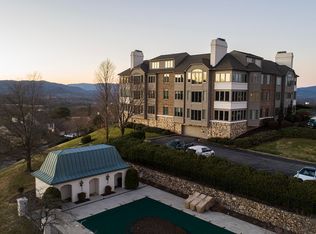Sold for $590,000 on 07/17/25
$590,000
5026 Hunting Hills Sq, Roanoke, VA 24018
2beds
2,397sqft
Condominium
Built in 1989
-- sqft lot
$597,200 Zestimate®
$246/sqft
$2,571 Estimated rent
Home value
$597,200
$532,000 - $675,000
$2,571/mo
Zestimate® history
Loading...
Owner options
Explore your selling options
What's special
Simply exquisite customized second floor Chateau Mont Condo with breathtaking views of the mountains features 2 BR and 2.1 baths. The large, open LR and DR greet you upon entry, and the heated sunroom offers windows all around. The Kitchen features Subzero refrigerator and freezers, Kitchen Aid pull out crisper drawers, buffed granite countertops, and an eat-in area - all adjoining a comfortable grass-cloth walled den. The primary suite includes an abundant walk-in closet along with another closet, and an upgraded large bathroom with limestone. The custom painted ash floors and birch veneered, hand-painted flooring in the sunroom are like no other. One-of-a-kind hand-painted wallpaper, custom bookcases in the LR and den, updated hardwood doors throughout, 18th century Fireplace surround and premium recessed LED lighting all make this designer created space an exceptional find. Two side by side designated parking spaces and a storage unit are included, along with access to the private pool and workout room.
Zillow last checked: 8 hours ago
Listing updated: July 17, 2025 at 06:59am
Listed by:
KANDY ELLIOTT 540-797-2428,
MKB, REALTORS(r)
Bought with:
JEANNINE HANSON, 0225155937
LONG & FOSTER - ROANOKE OFFICE
Source: RVAR,MLS#: 915474
Facts & features
Interior
Bedrooms & bathrooms
- Bedrooms: 2
- Bathrooms: 3
- Full bathrooms: 2
- 1/2 bathrooms: 1
Primary bedroom
- Level: E
Bedroom 1
- Level: E
Bedroom 2
- Level: E
Other
- Level: E
Den
- Level: E
Dining area
- Level: E
Foyer
- Level: E
Kitchen
- Level: E
Laundry
- Level: E
Living room
- Level: E
Sun room
- Level: E
Heating
- Forced Air Gas
Cooling
- Has cooling: Yes
Appliances
- Included: Dryer, Washer, Cooktop, Dishwasher, Disposal, Microwave, Electric Range, Oven
Features
- Breakfast Area, Storage
- Flooring: Carpet, Ceramic Tile, Wood
- Doors: Wood
- Windows: Insulated Windows
- Has basement: Yes
- Number of fireplaces: 1
- Fireplace features: Living Room
Interior area
- Total structure area: 2,397
- Total interior livable area: 2,397 sqft
- Finished area above ground: 2,397
Property
Parking
- Total spaces: 14
- Parking features: Garage Under, Paved, Off Street
- Has attached garage: Yes
- Covered spaces: 2
- Uncovered spaces: 12
Accessibility
- Accessibility features: Handicap Access
Features
- Exterior features: Sunroom, Maint-Free Exterior
- Has private pool: Yes
- Pool features: In Ground
- Has spa: Yes
- Spa features: Bath
- Has view: Yes
- View description: Sunrise, Sunset
Details
- Parcel number: 087.169900.005026
- Zoning: R-3
Construction
Type & style
- Home type: Condo
- Property subtype: Condominium
- Attached to another structure: Yes
Materials
- Brick, Fiber Cement, Stucco
Condition
- Completed
- Year built: 1989
Utilities & green energy
- Electric: 0 Phase
- Sewer: Public Sewer
- Utilities for property: Cable Connected, Underground Utilities, Cable
Community & neighborhood
Community
- Community features: Pool, Golf
Location
- Region: Roanoke
- Subdivision: Hunting Hills
HOA & financial
HOA
- Has HOA: No
- HOA fee: $617 monthly
Price history
| Date | Event | Price |
|---|---|---|
| 7/17/2025 | Sold | $590,000-0.8%$246/sqft |
Source: | ||
| 5/7/2025 | Pending sale | $595,000$248/sqft |
Source: | ||
| 4/30/2025 | Price change | $595,000-1.7%$248/sqft |
Source: | ||
| 3/30/2025 | Listed for sale | $605,000$252/sqft |
Source: | ||
Public tax history
| Year | Property taxes | Tax assessment |
|---|---|---|
| 2025 | $4,590 +2.8% | $445,600 +3.8% |
| 2024 | $4,464 +9.5% | $429,200 +11.7% |
| 2023 | $4,075 +4.6% | $384,400 +7.6% |
Find assessor info on the county website
Neighborhood: Cave Spring
Nearby schools
GreatSchools rating
- 6/10Clearbrook Elementary SchoolGrades: PK-5Distance: 1.3 mi
- 8/10Cave Spring Middle SchoolGrades: 6-8Distance: 2.5 mi
- 8/10Cave Spring High SchoolGrades: 9-12Distance: 1.6 mi
Schools provided by the listing agent
- Elementary: Clearbrook
- Middle: Cave Spring
- High: Cave Spring
Source: RVAR. This data may not be complete. We recommend contacting the local school district to confirm school assignments for this home.

Get pre-qualified for a loan
At Zillow Home Loans, we can pre-qualify you in as little as 5 minutes with no impact to your credit score.An equal housing lender. NMLS #10287.
Sell for more on Zillow
Get a free Zillow Showcase℠ listing and you could sell for .
$597,200
2% more+ $11,944
With Zillow Showcase(estimated)
$609,144

