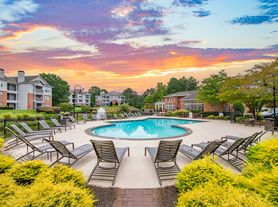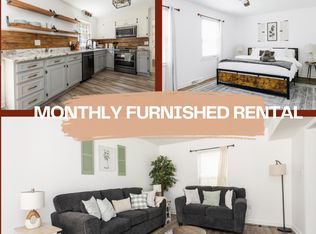Stunning 3-bedroom, 3.5-bathroom townhouse in South Charlotte. This property features LVP flooring, offering a sleek and modern aesthetic. The home comes complete with a washer and dryer, as well as a kitchen fitted with stainless steel appliances and granite countertops. The main floor features a full bathroom and an office space/bedroom, elegantly designed with French doors. The second floor features an open-concept design, ideal for entertaining or relaxing. The kitchen is a chef's dream, featuring a large island that provides ample space for meal preparation. The oversized single-car garage, along with additional storage, makes organization effortless. This home is bright and airy, with an abundance of windows allowing for plenty of natural light. Located just minutes from South Charlotte's shopping and dining, this home offers convenience and accessibility. The area is also home to excellent schools. This property is a perfect blend of style, comfort, and convenience. No Smoking. No Assistance Programs. $75/adult application fee. Resident Benefits Package of $40.95/per month is required; $125 admin fee; pets are conditional with a non-refundable pet fee and a $20/month pet fee.
Townhouse for rent
$2,599/mo
5026 Layman Dr, Charlotte, NC 28226
3beds
1,584sqft
Price may not include required fees and charges.
Townhouse
Available now
Cats, dogs OK
-- A/C
In unit laundry
Garage parking
-- Heating
What's special
Large islandOrganization effortlessBright and airyLvp flooringGranite countertopsWasher and dryerAbundance of windows
- 52 days |
- -- |
- -- |
Travel times
Looking to buy when your lease ends?
With a 6% savings match, a first-time homebuyer savings account is designed to help you reach your down payment goals faster.
Offer exclusive to Foyer+; Terms apply. Details on landing page.
Facts & features
Interior
Bedrooms & bathrooms
- Bedrooms: 3
- Bathrooms: 4
- Full bathrooms: 3
- 1/2 bathrooms: 1
Rooms
- Room types: Office
Appliances
- Included: Dishwasher, Dryer, Microwave, Range, Refrigerator, Washer
- Laundry: In Unit
Interior area
- Total interior livable area: 1,584 sqft
Property
Parking
- Parking features: Garage
- Has garage: Yes
- Details: Contact manager
Features
- Exterior features: Bright and airy with lots of windows, Conveniently located, Excellent schools, Full bathroom on main floor, LVP Flooring, Trash, Water included in rent, granite countertops, minutes from South Charlotte shopping and dining, open concept 2nd floor, oversized island, stainless steel appliances
Construction
Type & style
- Home type: Townhouse
- Property subtype: Townhouse
Utilities & green energy
- Utilities for property: Water
Building
Management
- Pets allowed: Yes
Community & HOA
Location
- Region: Charlotte
Financial & listing details
- Lease term: Contact For Details
Price history
| Date | Event | Price |
|---|---|---|
| 10/20/2025 | Price change | $2,599-3.6%$2/sqft |
Source: Zillow Rentals | ||
| 10/14/2025 | Price change | $2,695-3.6%$2/sqft |
Source: Zillow Rentals | ||
| 9/17/2025 | Price change | $2,795-3.5%$2/sqft |
Source: Zillow Rentals | ||
| 8/20/2025 | Price change | $2,895-3.3%$2/sqft |
Source: Zillow Rentals | ||
| 7/22/2025 | Listed for rent | $2,995$2/sqft |
Source: Zillow Rentals | ||

