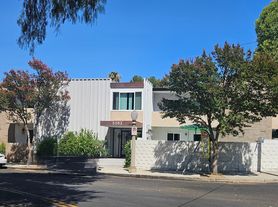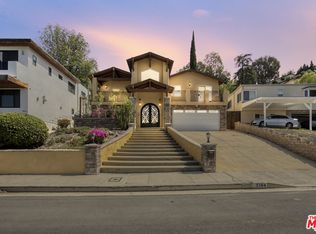New Price for this South of the Blvd lovely home. You'll fall in love with the view as you open the front door. Comfortable one story living. Tastefully remodeled, with 4 bedroom and 3 bath. Close to 3,000 square feet of the building on a large lot. Among this home's features are engineered custom wood flooring and stone floor in the kitchen, energy efficient windows, central heat and cooling system. Kitchen with custom cabinets, quartz counter tops, recessed lighting and a large island. Sit by the newly redone pool, enjoy the peaceful serene atmosphere and the beauty of the view. A wide driveway, two car garage plus extra parking spaces all are located inside the private gate. Desirable neighborhood, access to the best schools and nearby Kicking path. Just minutes from Westfield Village, Woodland Hills Country Club, Serrania Park, Whole Foods and trendy stores. This home perfectly fuses luxury and convenience, redefining suburban living. Schedule your showing today!
Copyright The MLS. All rights reserved. Information is deemed reliable but not guaranteed.
House for rent
$8,990/mo
5026 Medina Rd, Woodland Hills, CA 91364
4beds
2,937sqft
Price may not include required fees and charges.
Singlefamily
Available now
-- Pets
Air conditioner, central air, ceiling fan
In unit laundry
6 Attached garage spaces parking
Central, forced air, fireplace
What's special
Newly redone poolTwo car garagePrivate gateLarge islandEngineered custom wood flooringRecessed lightingQuartz counter tops
- 36 days |
- -- |
- -- |
Travel times
Looking to buy when your lease ends?
Consider a first-time homebuyer savings account designed to grow your down payment with up to a 6% match & a competitive APY.
Facts & features
Interior
Bedrooms & bathrooms
- Bedrooms: 4
- Bathrooms: 3
- Full bathrooms: 3
Rooms
- Room types: Dining Room, Family Room, Walk In Closet
Heating
- Central, Forced Air, Fireplace
Cooling
- Air Conditioner, Central Air, Ceiling Fan
Appliances
- Included: Dishwasher, Disposal, Dryer, Microwave, Range Oven, Refrigerator, Washer
- Laundry: In Unit, Inside, Laundry Closet
Features
- Bar, Built-Ins, Built-in Features, Ceiling Fan(s), Walk-In Closet(s)
- Has fireplace: Yes
Interior area
- Total interior livable area: 2,937 sqft
Property
Parking
- Total spaces: 6
- Parking features: Attached, Covered
- Has attached garage: Yes
- Details: Contact manager
Features
- Stories: 1
- Patio & porch: Patio
- Exterior features: Contact manager
- Has private pool: Yes
- Has view: Yes
- View description: City View
Details
- Parcel number: 2168009014
Construction
Type & style
- Home type: SingleFamily
- Property subtype: SingleFamily
Materials
- Roof: Asphalt
Condition
- Year built: 1954
Community & HOA
HOA
- Amenities included: Pool
Location
- Region: Woodland Hills
Financial & listing details
- Lease term: 1+Year
Price history
| Date | Event | Price |
|---|---|---|
| 10/31/2025 | Price change | $8,990-4.9%$3/sqft |
Source: | ||
| 10/8/2025 | Price change | $9,450-5.5%$3/sqft |
Source: | ||
| 9/26/2025 | Listed for rent | $9,999-9.1%$3/sqft |
Source: | ||
| 9/16/2025 | Listing removed | $10,999$4/sqft |
Source: | ||
| 7/31/2025 | Listed for rent | $10,999$4/sqft |
Source: | ||

