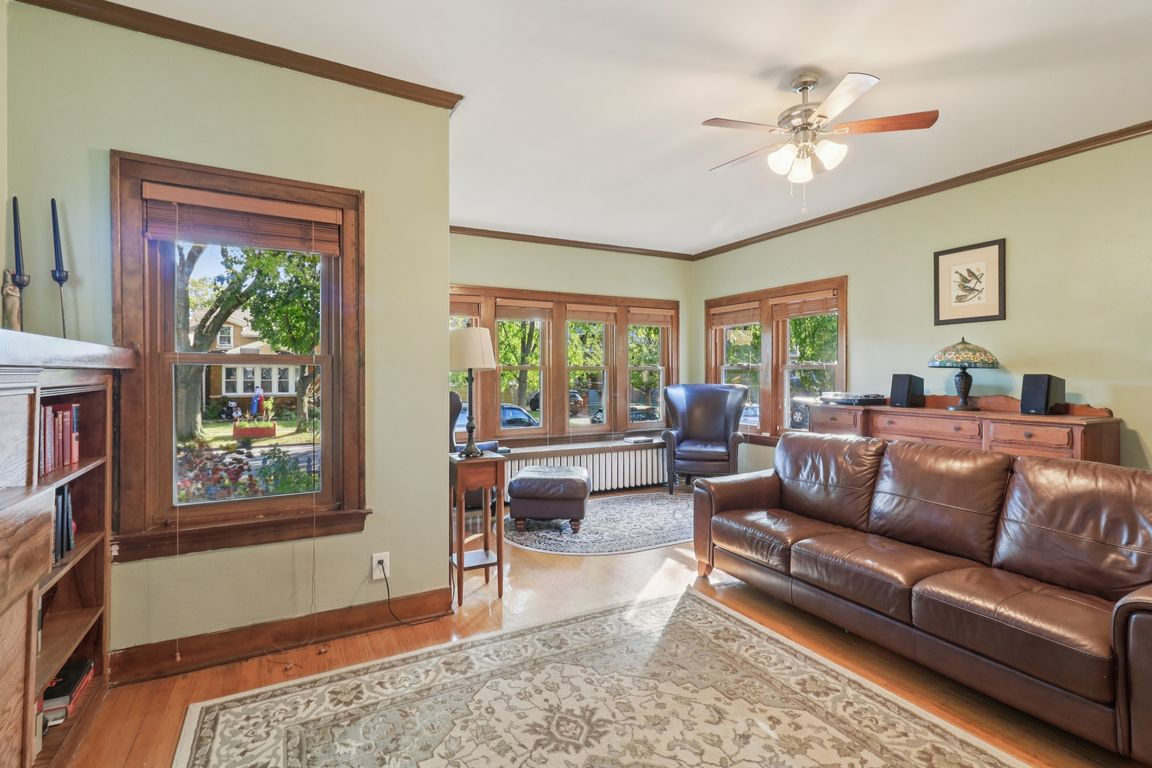Open: Sat 11am-1pm

New
$659,000
5beds
1,890sqft
5026 N Hamlin Ave, Chicago, IL 60625
5beds
1,890sqft
Single family residence
Built in 1924
4,321 sqft
2 Garage spaces
$349 price/sqft
What's special
Electric fireplaceVegetable gardenButcher block islandStained glassGarden pergolaRenovated primary suiteSpacious rec room
Beautifully updated between 2022-2025, this home blends vintage bungalow charm with modern upgrades. The first floor offers hardwood floors, stained glass, built-ins, and three bedrooms including a renovated primary suite. A fully remodeled kitchen with granite countertops, an 8 foot butcher block island, and new appliances (2024) including an induction range/air-fryer ...
- 1 day |
- 457 |
- 36 |
Source: MRED as distributed by MLS GRID,MLS#: 12502558
Travel times
Living Room
Kitchen
Primary Bedroom
Zillow last checked: 7 hours ago
Listing updated: 17 hours ago
Listing courtesy of:
Nichole Dinino (224)699-5002,
Redfin Corporation
Source: MRED as distributed by MLS GRID,MLS#: 12502558
Facts & features
Interior
Bedrooms & bathrooms
- Bedrooms: 5
- Bathrooms: 3
- Full bathrooms: 3
Rooms
- Room types: Sun Room, Storage, Bedroom 5
Primary bedroom
- Features: Flooring (Hardwood), Bathroom (Full)
- Level: Main
- Area: 110 Square Feet
- Dimensions: 11X10
Bedroom 2
- Features: Flooring (Hardwood)
- Level: Main
- Area: 140 Square Feet
- Dimensions: 14X10
Bedroom 3
- Features: Flooring (Hardwood)
- Level: Main
- Area: 90 Square Feet
- Dimensions: 09X10
Bedroom 4
- Level: Basement
- Area: 100 Square Feet
- Dimensions: 10X10
Bedroom 5
- Level: Basement
- Area: 88 Square Feet
- Dimensions: 08X11
Dining room
- Features: Flooring (Hardwood)
- Level: Main
- Area: 192 Square Feet
- Dimensions: 16X12
Family room
- Features: Flooring (Vinyl)
- Level: Basement
- Area: 529 Square Feet
- Dimensions: 23X23
Kitchen
- Features: Kitchen (Eating Area-Table Space), Flooring (Vinyl)
- Level: Main
- Area: 228 Square Feet
- Dimensions: 12X19
Living room
- Features: Flooring (Hardwood)
- Level: Main
- Area: 340 Square Feet
- Dimensions: 20X17
Storage
- Level: Basement
- Area: 54 Square Feet
- Dimensions: 06X09
Sun room
- Level: Main
- Area: 96 Square Feet
- Dimensions: 12X08
Heating
- Natural Gas, Forced Air, Steam, Sep Heating Systems - 2+
Cooling
- Central Air
Appliances
- Included: Range, Refrigerator, Washer, Dryer
Features
- Basement: Finished,Full
- Attic: Finished,Full
Interior area
- Total structure area: 0
- Total interior livable area: 1,890 sqft
Video & virtual tour
Property
Parking
- Total spaces: 2
- Parking features: Garage Door Opener, On Site, Garage Owned, Detached, Garage
- Garage spaces: 2
- Has uncovered spaces: Yes
Accessibility
- Accessibility features: No Disability Access
Features
- Stories: 1
Lot
- Size: 4,321.15 Square Feet
- Dimensions: 32X132
Details
- Parcel number: 13113080260000
- Special conditions: None
Construction
Type & style
- Home type: SingleFamily
- Property subtype: Single Family Residence
Materials
- Brick
- Foundation: Concrete Perimeter
Condition
- New construction: No
- Year built: 1924
Utilities & green energy
- Sewer: Public Sewer
- Water: Lake Michigan
Community & HOA
Community
- Features: Street Lights, Street Paved
HOA
- Services included: None
Location
- Region: Chicago
Financial & listing details
- Price per square foot: $349/sqft
- Tax assessed value: $319,990
- Annual tax amount: $6,776
- Date on market: 10/30/2025
- Ownership: Fee Simple