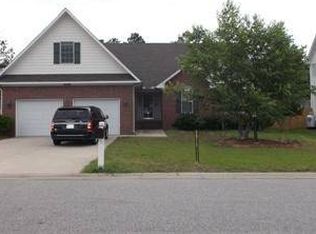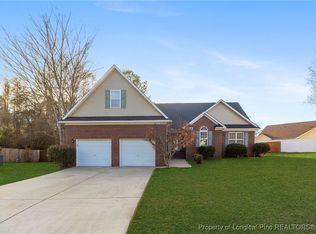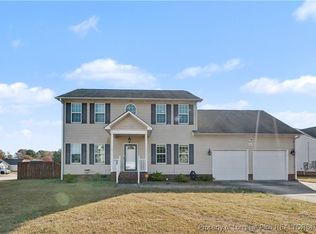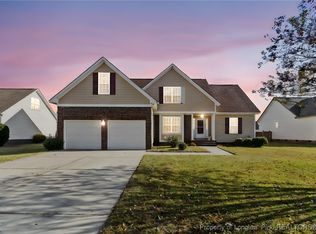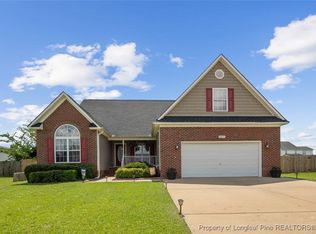This beautiful two-story home features four spacious bedrooms and two full bathrooms, offering plenty of room for a growing family or hosting guests. The exterior showcases a classic combination of brick and vinyl siding, providing both durability and curb appeal. Inside, the layout is thoughtfully designed with ample living space, including a welcoming living room, a functional kitchen, and comfortable bedrooms on both levels. Perfect for those seeking both style and space, this home blends traditional charm with modern convenience. Whether you're relaxing with loved ones or hosting guests, this home provides a warm and inviting atmosphere in every room.
Pending
Price cut: $13K (10/6)
$295,000
5026 Roy C Stallings Jr St, Hope Mills, NC 28348
4beds
2,254sqft
Est.:
Single Family Residence
Built in 2002
10,454.4 Square Feet Lot
$291,400 Zestimate®
$131/sqft
$9/mo HOA
What's special
Functional kitchenSpacious bedroomsAmple living space
- 129 days |
- 445 |
- 38 |
Zillow last checked: 8 hours ago
Listing updated: November 22, 2025 at 04:42am
Listed by:
MITCHEAL DELVALLE,
CENTURY 21 Family Realty
Source: LPRMLS,MLS#: 745944 Originating MLS: Longleaf Pine Realtors
Originating MLS: Longleaf Pine Realtors
Facts & features
Interior
Bedrooms & bathrooms
- Bedrooms: 4
- Bathrooms: 3
- Full bathrooms: 2
- 1/2 bathrooms: 1
Heating
- Electric, Forced Air, Propane Stove
Cooling
- Attic Fan, Central Air, Electric
Appliances
- Included: Dryer, Dishwasher, Range, Refrigerator
Features
- Bathtub, Ceiling Fan(s), Double Vanity, Entrance Foyer, Jetted Tub, Shower Only, Separate Shower
- Flooring: Other, Vinyl, Carpet
- Basement: Crawl Space
- Number of fireplaces: 1
- Fireplace features: Gas, Vented
Interior area
- Total interior livable area: 2,254 sqft
Property
Parking
- Total spaces: 2
- Parking features: Attached, Garage
- Attached garage spaces: 2
Features
- Levels: Two
- Stories: 2
- Patio & porch: Covered, Deck, Front Porch, Porch
- Exterior features: Deck, Fence, Sprinkler/Irrigation, Porch, Rain Gutters
- Fencing: Back Yard,Privacy
Lot
- Size: 10,454.4 Square Feet
- Dimensions: 95 x 135 x 70 x 130
- Features: < 1/4 Acre, Backs To Trees, Interior Lot, Level, Partially Cleared
- Topography: Level
Details
- Parcel number: 0414535184.000
- Zoning description: R10 - Residential District
- Special conditions: Short Sale
Construction
Type & style
- Home type: SingleFamily
- Architectural style: Two Story
- Property subtype: Single Family Residence
Materials
- Brick Veneer
Condition
- Good Condition
- New construction: No
- Year built: 2002
Utilities & green energy
- Electric: 220 Volts
- Sewer: Public Sewer
- Water: Public
Community & HOA
Community
- Features: Gutter(s)
- Subdivision: South Main
HOA
- Has HOA: Yes
- HOA fee: $110 annually
- HOA name: Little And Young
Location
- Region: Hope Mills
Financial & listing details
- Price per square foot: $131/sqft
- Tax assessed value: $296,100
- Annual tax amount: $3,560
- Date on market: 8/7/2025
- Cumulative days on market: 119 days
- Inclusions: Refrigerator, Play set, Security System
- Exclusions: none
- Ownership: More than a year
- Road surface type: Paved
Estimated market value
$291,400
$277,000 - $306,000
$2,014/mo
Price history
Price history
| Date | Event | Price |
|---|---|---|
| 11/22/2025 | Pending sale | $295,000$131/sqft |
Source: | ||
| 10/6/2025 | Price change | $295,000-4.2%$131/sqft |
Source: | ||
| 8/7/2025 | Listed for sale | $308,000+14.9%$137/sqft |
Source: | ||
| 3/25/2022 | Sold | $268,000+5.1%$119/sqft |
Source: | ||
| 1/29/2022 | Pending sale | $255,000$113/sqft |
Source: | ||
Public tax history
Public tax history
| Year | Property taxes | Tax assessment |
|---|---|---|
| 2025 | $3,560 +23% | $296,100 +67.9% |
| 2024 | $2,894 +5.2% | $176,400 |
| 2023 | $2,752 +4.3% | $176,400 +2.8% |
Find assessor info on the county website
BuyAbility℠ payment
Est. payment
$1,744/mo
Principal & interest
$1430
Property taxes
$202
Other costs
$112
Climate risks
Neighborhood: 28348
Nearby schools
GreatSchools rating
- 5/10Rockfish ElementaryGrades: PK-5Distance: 0.6 mi
- 7/10Hope Mills MiddleGrades: 6-8Distance: 0.5 mi
- 3/10South View HighGrades: 9-12Distance: 1.4 mi
Schools provided by the listing agent
- Elementary: Rockfish Elementary
- Middle: Hope Mills Middle School
- High: South View Senior High
Source: LPRMLS. This data may not be complete. We recommend contacting the local school district to confirm school assignments for this home.
- Loading
