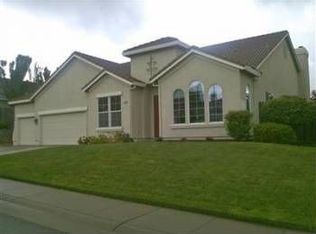Closed
$820,000
5026 Southside Ranch Rd, Rocklin, CA 95677
5beds
2,295sqft
Single Family Residence
Built in 2001
0.37 Acres Lot
$820,200 Zestimate®
$357/sqft
$3,447 Estimated rent
Home value
$820,200
$771,000 - $869,000
$3,447/mo
Zestimate® history
Loading...
Owner options
Explore your selling options
What's special
Welcome to your dream home in the sought-after Sierra Creek community of Rocklin! This stunning 5-bedroom SINGLE story home offers the perfect blend of comfort, convenience & style. Very rare large corner pool sized lot with space to garden, a pebble walking path and mature landscaping. Enjoy the back patio BBQing with friends and family on a summer evening. With 10-foot ceilings enhancing the sense of space and light, this home provides an inviting atmosphere for both relaxation and entertainment. New interior paint, bark and pebble rocks are some of the recent updates. kitchen has lots of cabinets for storage, granite counters and a wood fireplace in the living room overlooking the lush backyard. The oversized 3 car garage also has a drive thru with access to the backyard and lots of options for your favorite toys! Situated walking distance to the Sasaki Park, this home is just minutes away from amenities, including Top rated Rocklin schools, shopping, entertainment venues, restaurants, breweries, parks & recreational facilities. Welcome home to 5026 Southside Ranch Road!
Zillow last checked: 8 hours ago
Listing updated: May 02, 2025 at 10:15am
Listed by:
Bonnie Smith DRE #01990854 916-718-5285,
HomeSmart ICARE Realty
Bought with:
Trudy Van Dyk, DRE #01958589
Realty ONE Group Complete
Source: MetroList Services of CA,MLS#: 225041494Originating MLS: MetroList Services, Inc.
Facts & features
Interior
Bedrooms & bathrooms
- Bedrooms: 5
- Bathrooms: 2
- Full bathrooms: 2
Primary bathroom
- Features: Walk-In Closet(s)
Dining room
- Features: Dining/Family Combo, Dining/Living Combo
Kitchen
- Features: Breakfast Area, Granite Counters, Island w/Sink, Kitchen/Family Combo
Heating
- Central, Fireplace(s)
Cooling
- Ceiling Fan(s), Central Air
Appliances
- Included: Gas Cooktop, Gas Water Heater, Dishwasher, Disposal, Microwave, Double Oven, Dryer, Washer, Washer/Dryer Stacked Included
- Laundry: Cabinets, Inside Room
Features
- Flooring: Carpet, Linoleum, Tile
- Number of fireplaces: 1
- Fireplace features: Family Room, Wood Burning
Interior area
- Total interior livable area: 2,295 sqft
Property
Parking
- Total spaces: 3
- Parking features: Drive Through, Garage Faces Front
- Garage spaces: 3
Features
- Stories: 1
- Fencing: Wood
Lot
- Size: 0.37 Acres
- Features: Auto Sprinkler F&R, Corner Lot, Court, Landscape Back, Landscape Front
Details
- Parcel number: 046450027000
- Zoning description: SFR
- Special conditions: Standard
Construction
Type & style
- Home type: SingleFamily
- Architectural style: Contemporary
- Property subtype: Single Family Residence
Materials
- Stucco, Frame, Wood
- Foundation: Slab
- Roof: Tile
Condition
- Year built: 2001
Utilities & green energy
- Sewer: In & Connected
- Water: Meter on Site, Public
- Utilities for property: Cable Available, Internet Available, Natural Gas Connected
Community & neighborhood
Location
- Region: Rocklin
Other
Other facts
- Price range: $820K - $820K
- Road surface type: Paved
Price history
| Date | Event | Price |
|---|---|---|
| 4/29/2025 | Sold | $820,000-2.4%$357/sqft |
Source: MetroList Services of CA #225041494 Report a problem | ||
| 4/11/2025 | Pending sale | $839,990$366/sqft |
Source: MetroList Services of CA #225041494 Report a problem | ||
| 4/4/2025 | Listed for sale | $839,990+170.1%$366/sqft |
Source: MetroList Services of CA #225041494 Report a problem | ||
| 5/31/2001 | Sold | $311,000$136/sqft |
Source: Public Record Report a problem | ||
Public tax history
| Year | Property taxes | Tax assessment |
|---|---|---|
| 2025 | $9,960 +2% | $795,906 +2% |
| 2024 | $9,764 +59.8% | $780,300 +73.3% |
| 2023 | $6,112 +2.7% | $450,265 +2% |
Find assessor info on the county website
Neighborhood: 95677
Nearby schools
GreatSchools rating
- 7/10Sierra Elementary SchoolGrades: K-6Distance: 0.7 mi
- 6/10Spring View Middle SchoolGrades: 7-8Distance: 1.9 mi
- 9/10Whitney High SchoolGrades: 9-12Distance: 5.6 mi
Get a cash offer in 3 minutes
Find out how much your home could sell for in as little as 3 minutes with a no-obligation cash offer.
Estimated market value$820,200
Get a cash offer in 3 minutes
Find out how much your home could sell for in as little as 3 minutes with a no-obligation cash offer.
Estimated market value
$820,200
