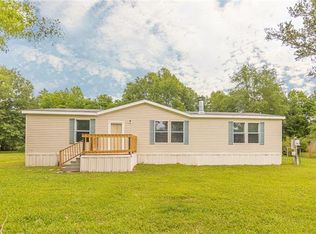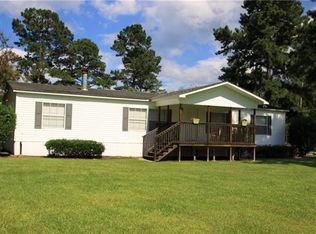open floor plan! Granite counter in kitchen, marble counters in bathrooms, all stainless kitchen appliances included! Large master ensuit featuring garden tub, marble walk-in shower, water closet, and large walk in closet! 12ft tray ceiling in living room, 9ft ceilings throughout the rest of the home. covered back patio for great entertaining! 24x30 work shop on slab with electricity also featuring a small insulated room. Smaller storage shed next to shop as well! FLOOD ZONE X, NEVER FLOODED!!
This property is off market, which means it's not currently listed for sale or rent on Zillow. This may be different from what's available on other websites or public sources.

